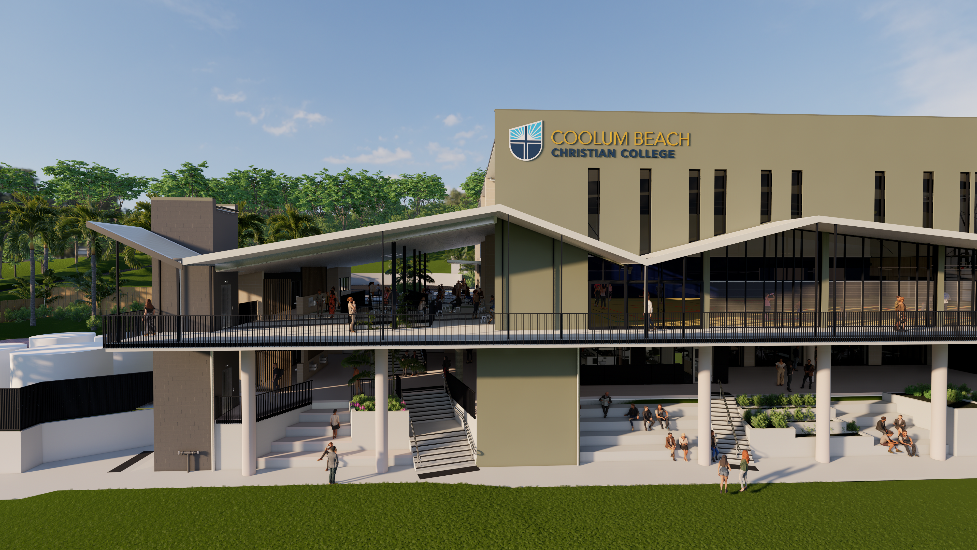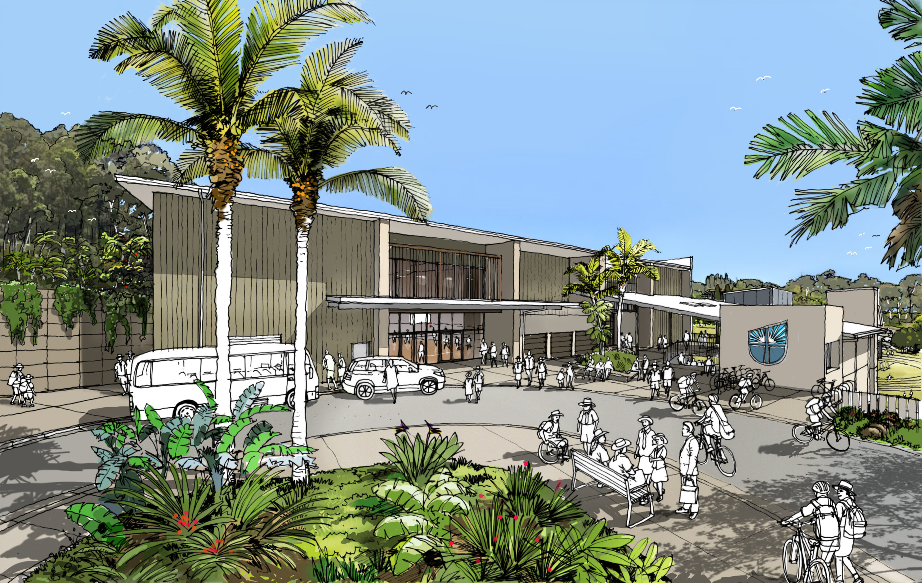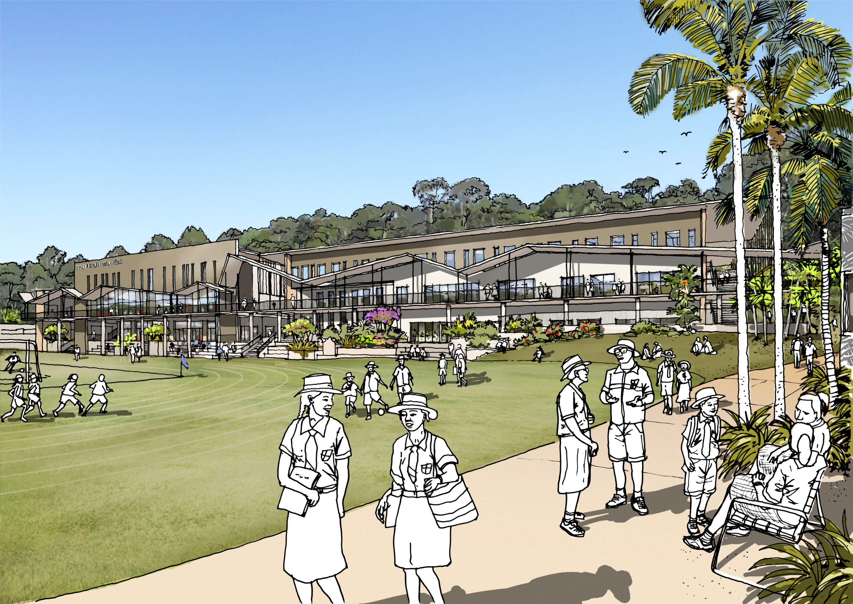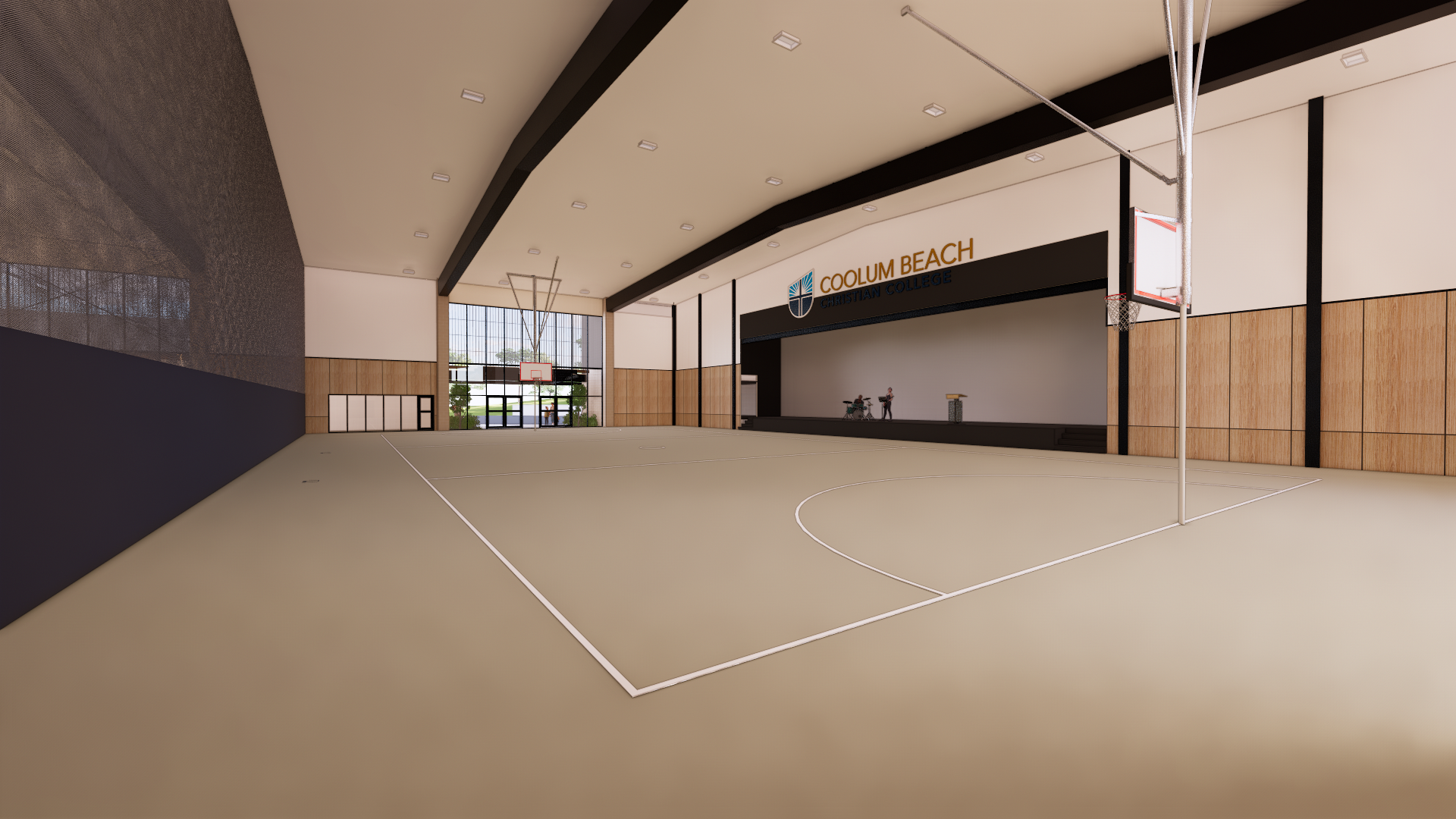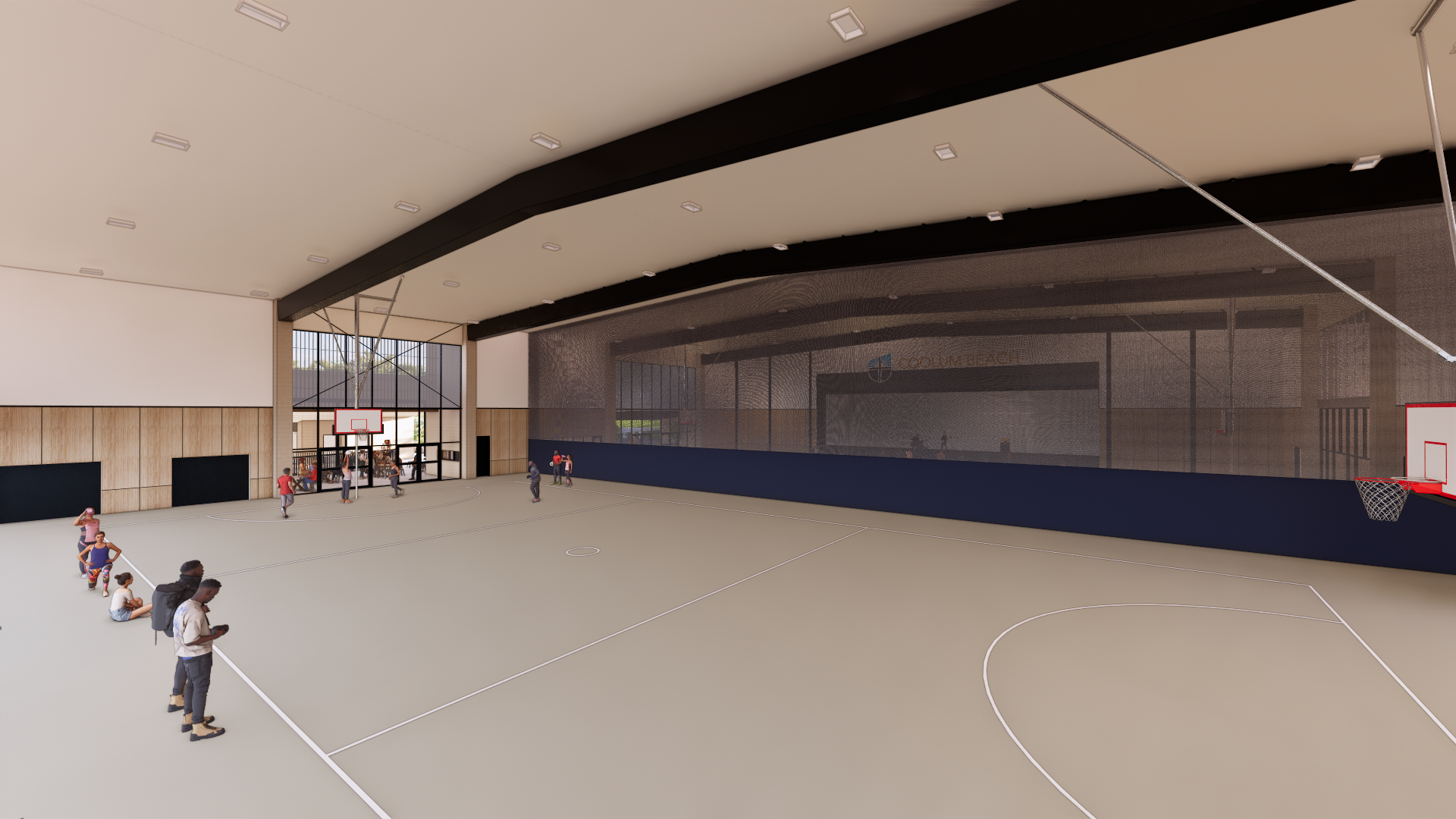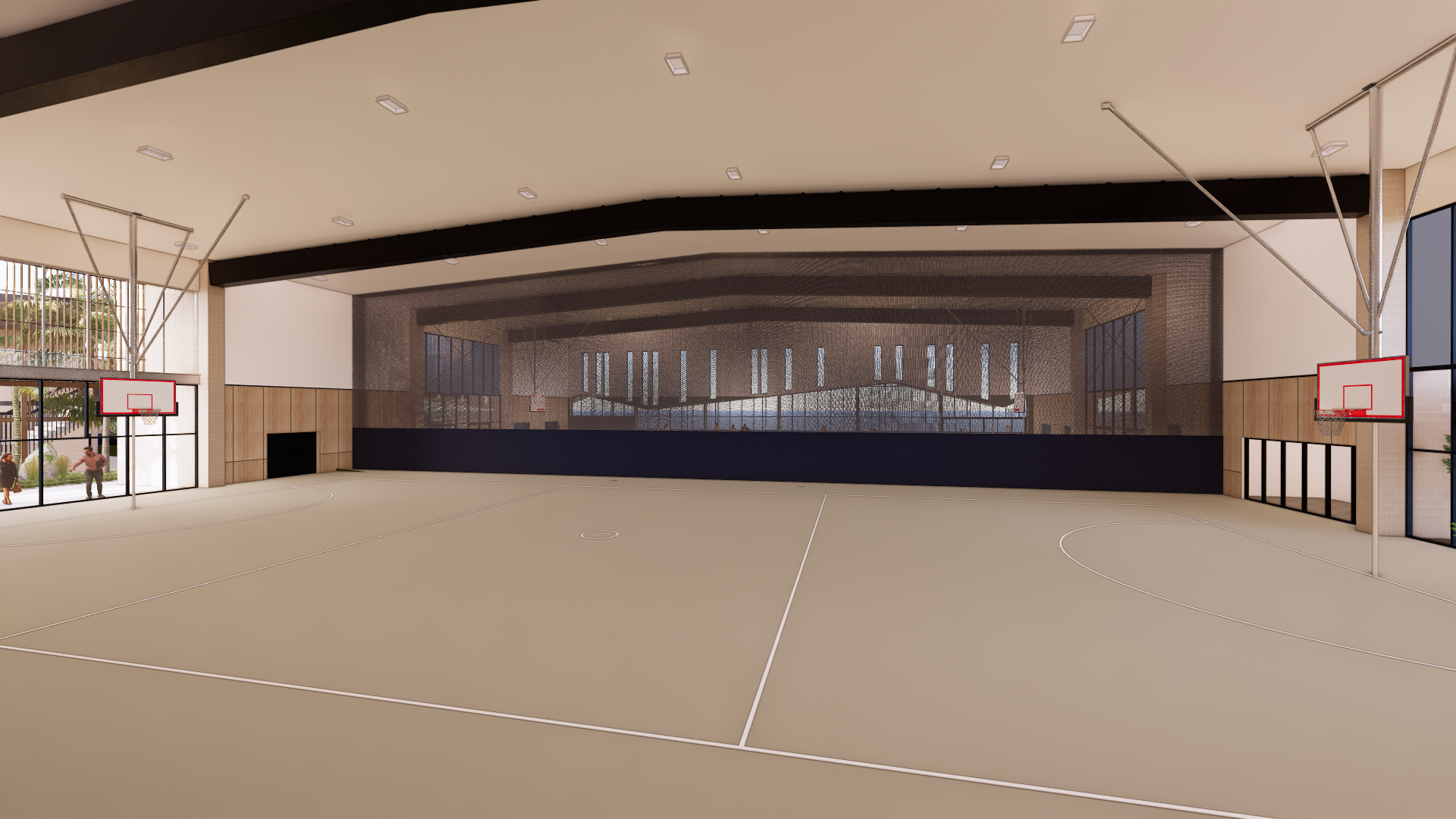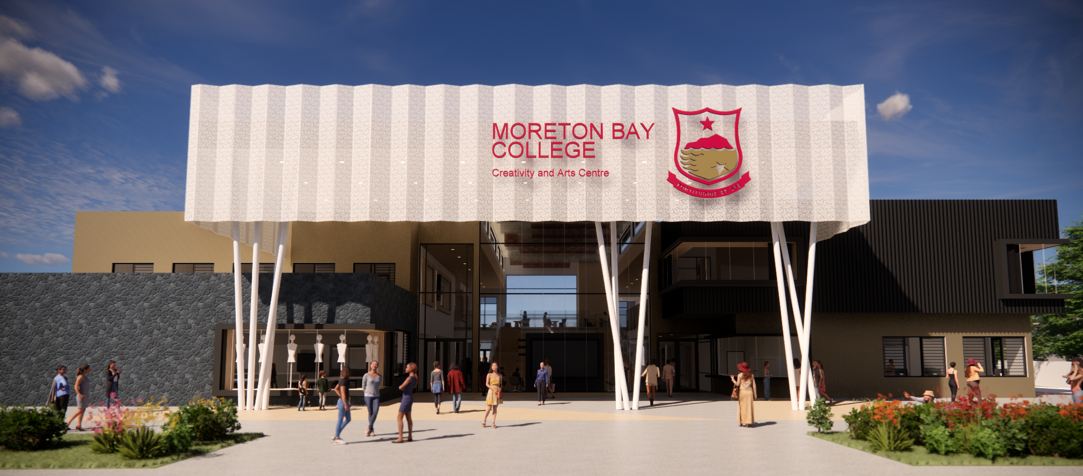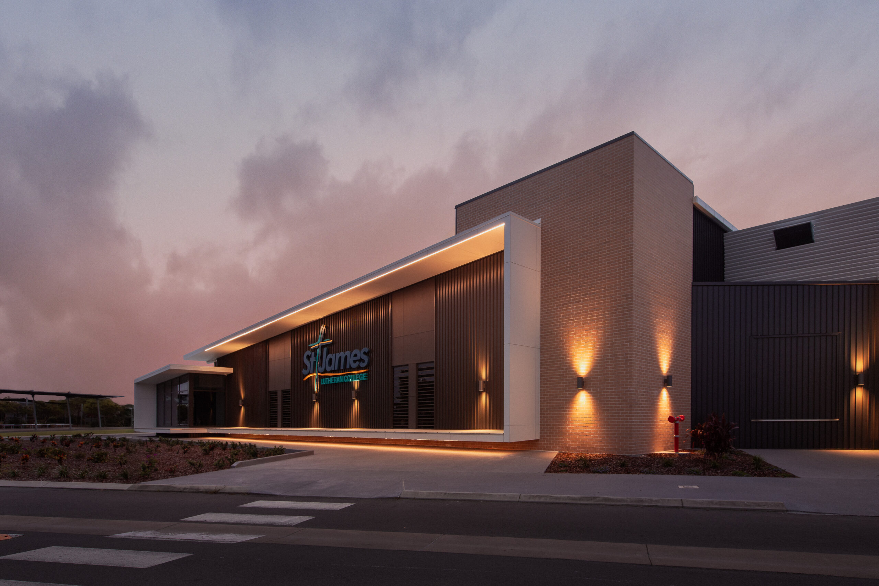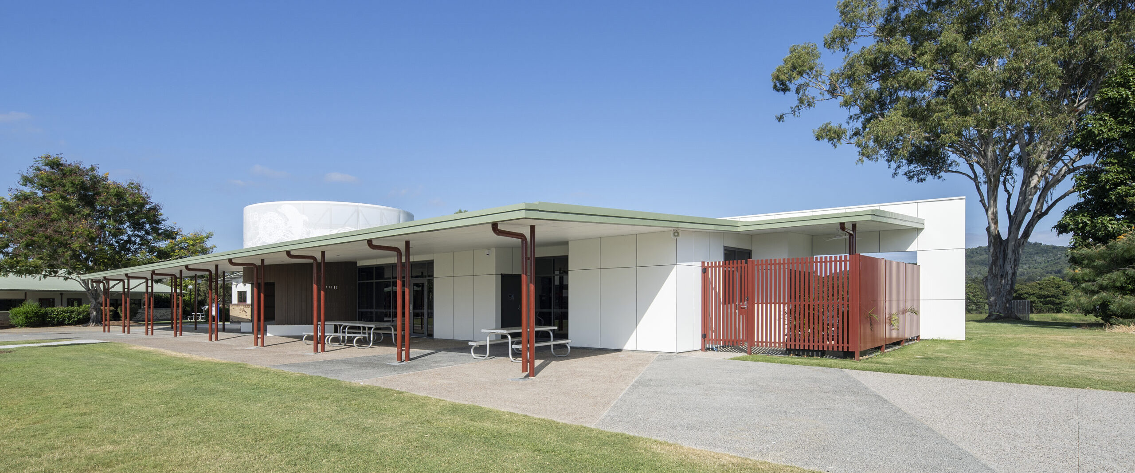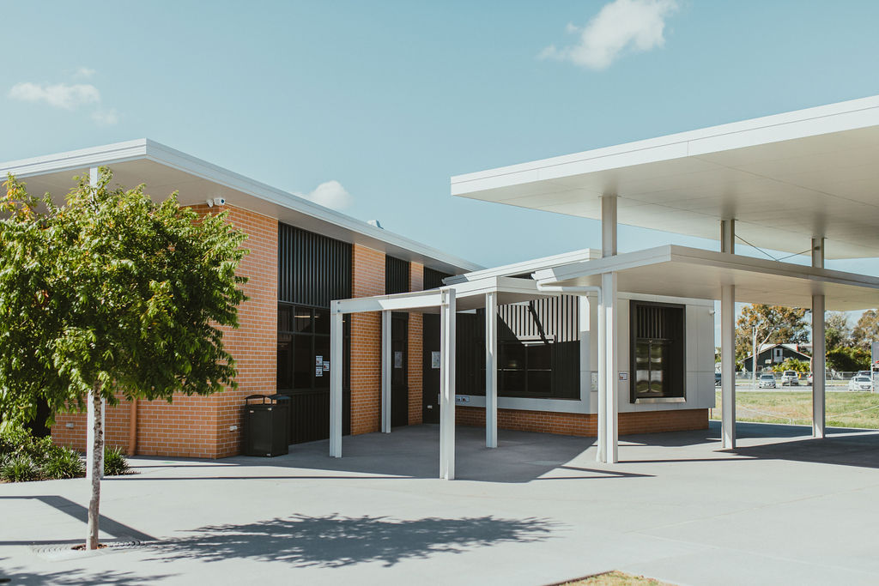From the outset, the design of the new Coolum Beach Christian College Multipurpose Hall has been driven by a clear vision: to create a space that accommodates diverse activities and fosters a sense of belonging among their close-knit school community.
By integrating academic, spiritual, and physical aspects, this facility will be the school’s new centrepiece, promoting holistic growth among our students and offers a sanctuary for community gatherings, events, and athletic pursuits.
One of the hallmarks of this facility will be its versatility with a design that once complete, will seamlessly transform from an assembly hall to a space for worship and community gatherings, or to a multi-court sporting facility. The inclusion of robust, acoustically considered interior finishes, and state-of-the-art technology will enable smooth transitions between different activities, and stand the test of time as a central part of daily life at Coolum Beach Christian College.
Recognising the importance of physical education and fostering athletic talent, the Multipurpose Hall will be equipped with a fully equipped gymnasium, compliant basketball and volleyball courts, and shower and change rooms.
Aligned with our shared commitment to stewardship, the Multipurpose Hall has been designed with sustainability in mind. Energy-efficient lighting, solar power, on-site water collection, filtration and supply, on-site sewage treatment, natural ventilation, and the use of eco-friendly construction materials will minimise the facility’s ecological footprint.
CLIENT: Coolum Beach Christian College
CLIENT TEAM: Terry Hornby (Former Principal), Greg Dillon (Business Manager) & Ken McAllister (Principal)
LOCATION: Sunshine Coast, Queensland / Kabi Kabi & Jinibara Country
ARCHITECT: Novum
Project Director: Joel Ridings
Project Leader: Isaac Vincent
Project Delivery Leader: Peter Edwards
Project Team: Jeffrey Smith, Peter Boyce, Riley Pownall, Ben Leighton, Megan Duffy & Liam Clarke
