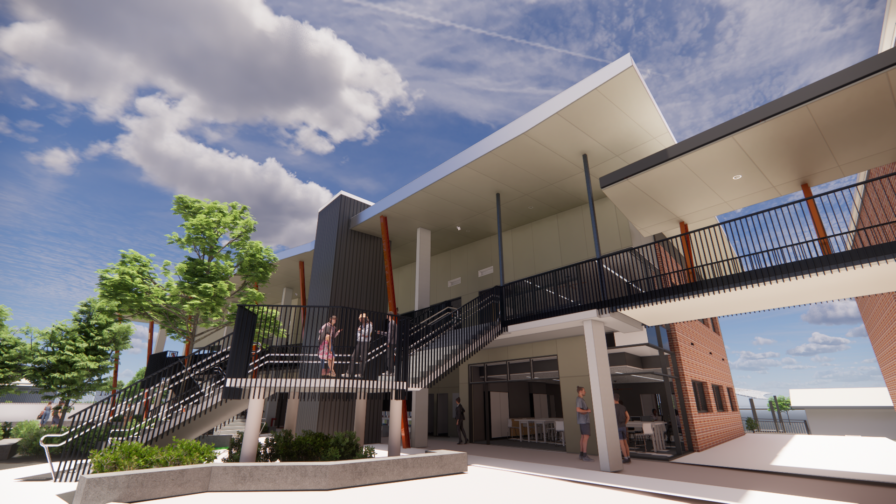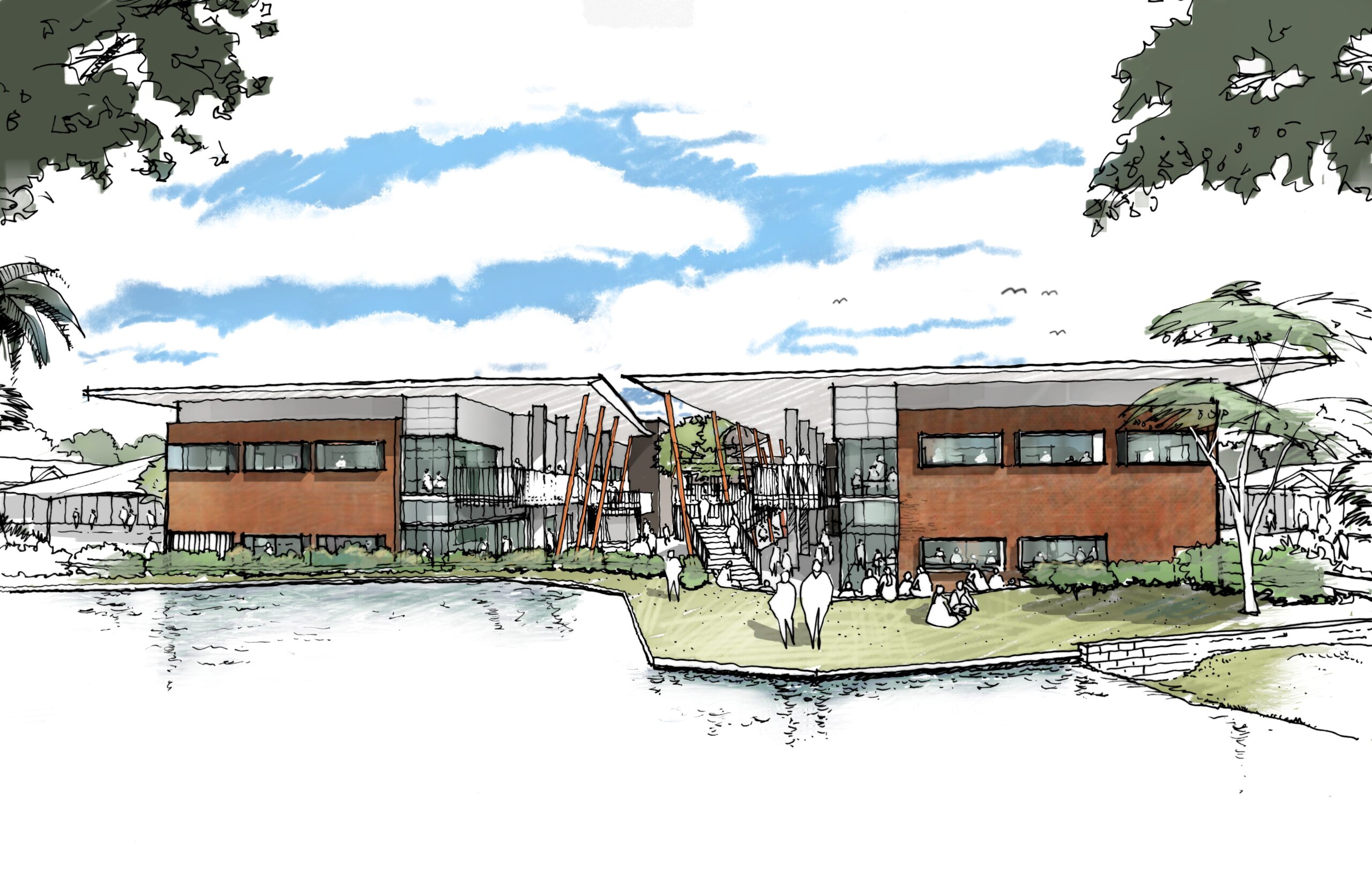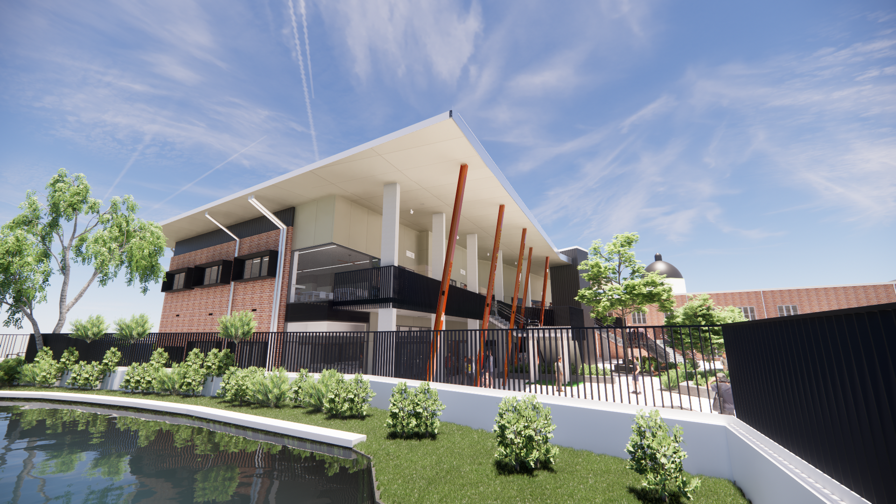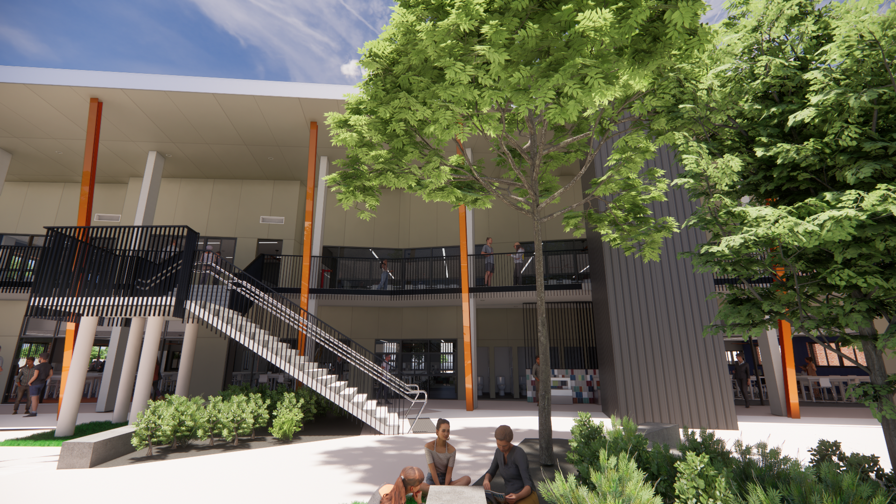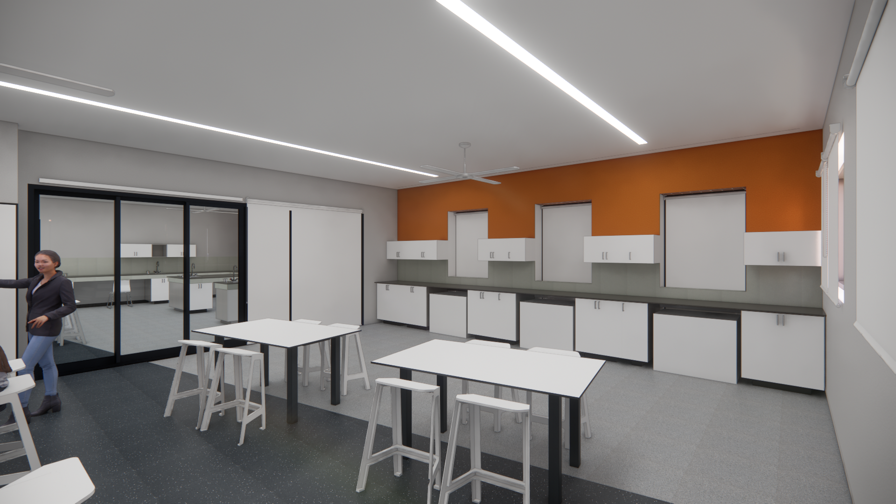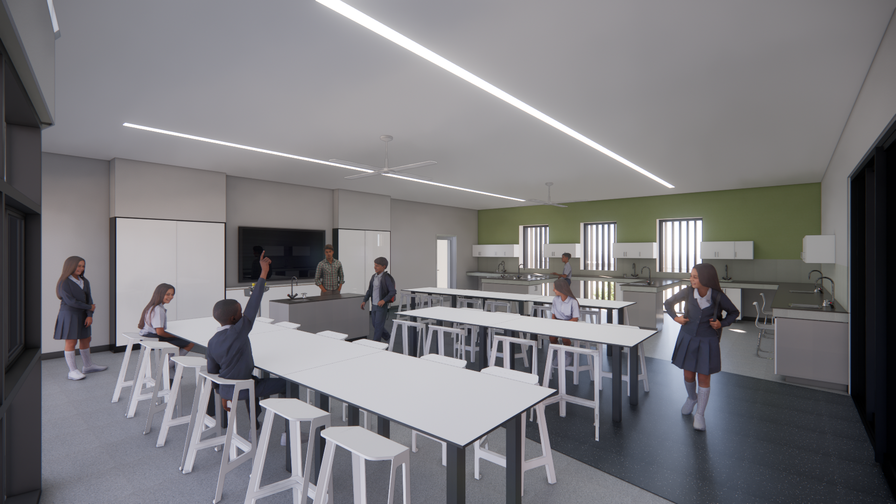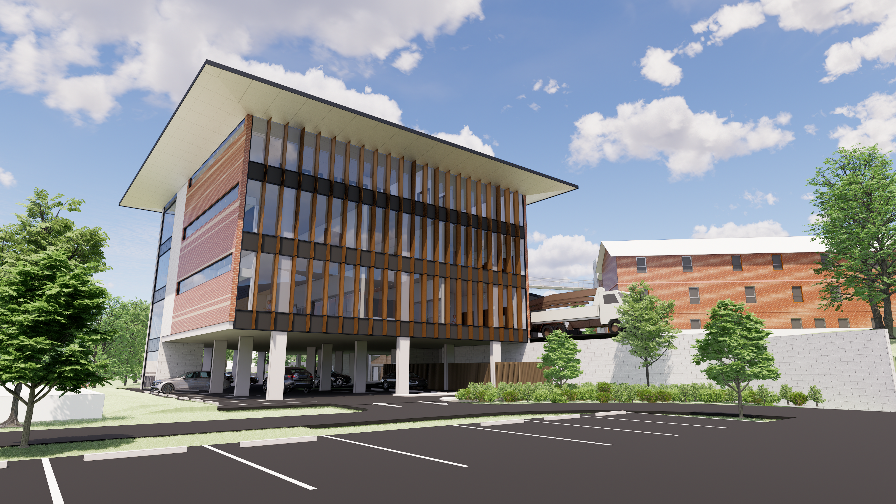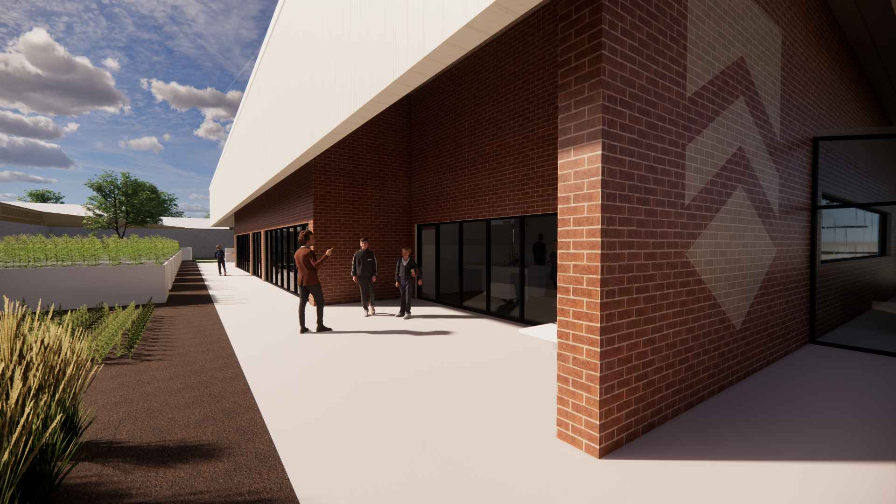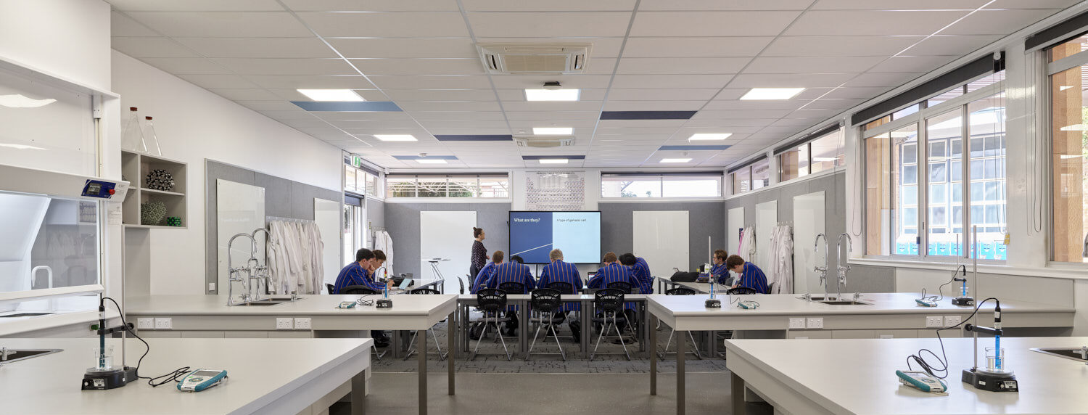We are thrilled to announce that our latest collaboration with Hills College in Logan, Queensland, is now under construction! The transformative STEAM Centre project, recently awarded to Rohrig Constructions, has been designed to inspire the next generation of leaders, thinkers, and creators.
Through a consultative Master Planning process, we worked closely with teachers, school leadership, parents, and the Board to identify and prioritise several key projects that will shape the future of learning at Hills College over the coming years.
One of the highest priorities emerging from this process was the need to create industry-leading learning environments that seamlessly integrate STEAM subjects—Science, Technology, Engineering, Arts, and Mathematics. The Hills community recognised the importance of providing students with real-world learning experiences, ensuring they are equipped with the skills needed to tackle complex challenges in a rapidly evolving world.
The design fosters critical thinking, problem-solving, and collaboration across multiple disciplines, reflecting the interconnected nature of modern industries. By blending creativity with technical expertise, students develop the ability to communicate effectively, work in diverse teams, and apply holistic thinking to complex issues—skills that are essential for success in today’s global landscape.
While STEM subjects form the foundation of technological and scientific advancement, the integration of the Arts introduces creativity, innovation, and human-centered problem-solving. At Novum, we strongly believe that combining art and design thinking with STEM disciplines leads to groundbreaking solutions in science, engineering, and technology. This interdisciplinary approach not only enhances problem-solving skills but also encourages students to think beyond conventional boundaries.
Respecting Hills College’s existing traditional, civic-style architecture, the design of the new STEAM Centre draws inspiration from the surrounding built forms and materials, creating a harmonious blend of heritage and modernity.
At the heart of the development is a dynamic open learning courtyard, designed to serve as a collaborative outdoor space where students and teachers can engage in discussion, experimentation, and creative exploration. This central courtyard connects directly to state-of-the-art learning spaces, creating a seamless transition between indoor and outdoor environments.
With floor-to-ceiling glazed walls, wide verandas, and covered learning areas, the architectural language of the STEAM Centre reflects Hills College’s progressive educational philosophy—one that embraces flexibility, transparency, and interaction. The strategic positioning of the building allows for uninterrupted views and direct access to the school’s picturesque pond and surrounding natural landscape, further enhancing the connection between built and natural environments.
This exciting new addition to Hills College is more than just a building—it’s a space designed to inspire curiosity, innovation, and a lifelong love of learning. By integrating cutting-edge educational strategies with thoughtful architectural design, the STEAM Centre will empower students to develop the skills, confidence, and mindset needed to thrive in an ever-changing world.
We are honoured to be part of this journey with Hills College and look forward to seeing the impact this space will have on future generations. Stay tuned for updates as this project comes to life!
CLIENT: Hills International College
CLIENT TEAM: Kevin Lynch (Former Principal), Dr Grant Watson (Board Chair), Steve Croft (Property Committee Chair) & Bill Truscott (Business Manager)
LOCATION: Logan, Queensland / Yagara & Yugambeh Country
ARCHITECT: Novum
Project Director: Joel Ridings
Project Delivery Leader: Ben Leighton
Project Team: Sue Innes
CONTRACTOR: Rohrig Constructions
STRUCTURAL ENGINEER: EDGE Consulting Engineers
CIVIL ENGINEER: EDGE Consulting Engineers
HYDRAULIC ENGINEER: WalkerBai Consulting
ELECTRICAL ENGINEER: WalkerBai Consulting
MECHANICAL ENGINEER: WalkerBai Consulting
VERTICAL TRANSPORT ENGINEER: WalkerBai Consulting
ENERGY EFFICIENCY CONSULTANT: Anderson Energy Efficiency
CERTIFIER: Bartley Burns
LANDSCAPE ARCHITECT: Porter Designs
TOWN PLANNER: Gaskell Planning Consultants
COST CONSULTANT: Costplan Group
GEOTECHNICAL ENGINEER: EDGE Consulting Engineers
SITE SURVEYOR: Schleckner Surveying
