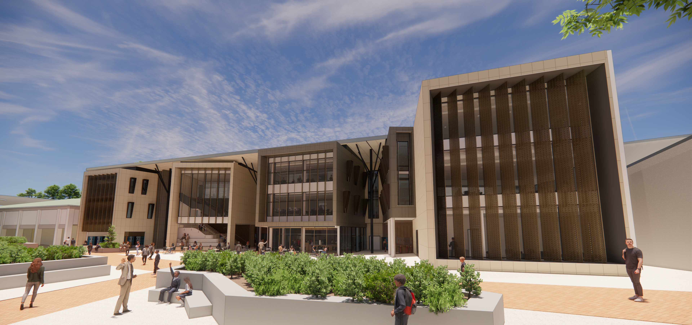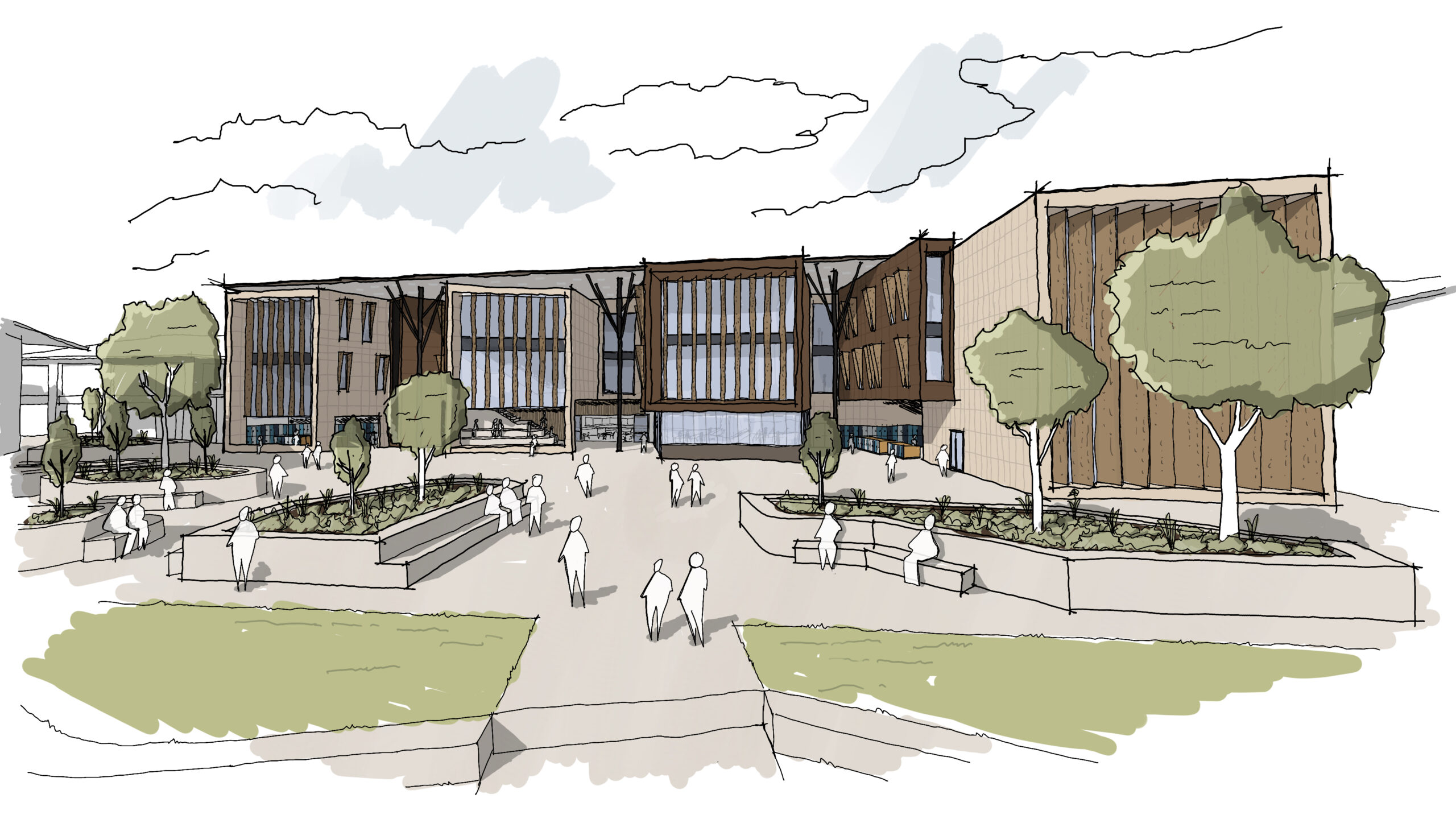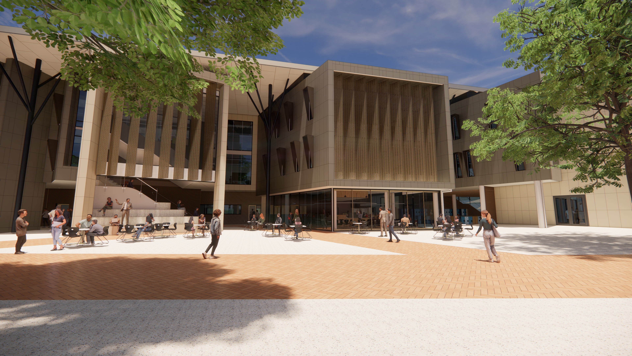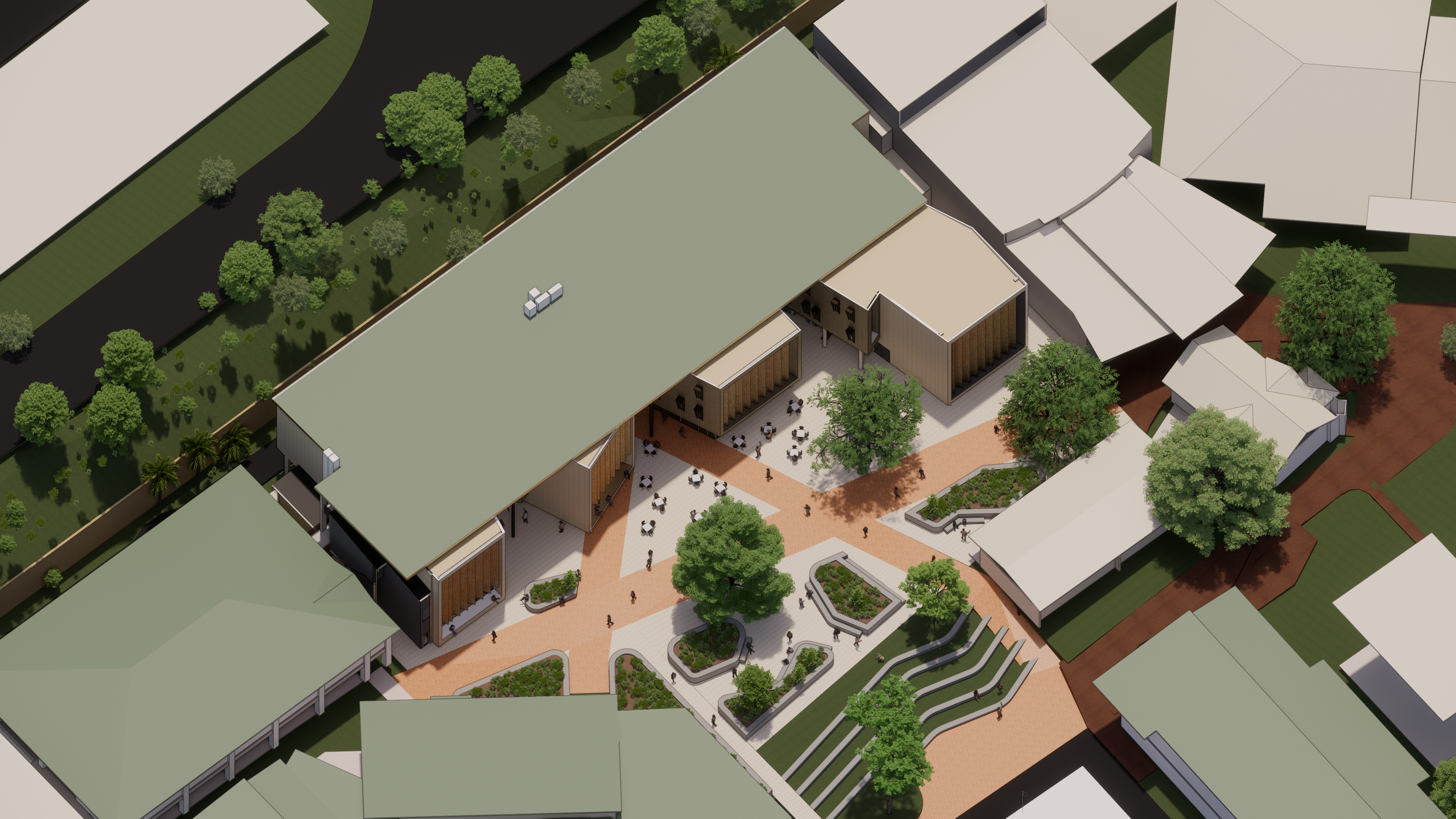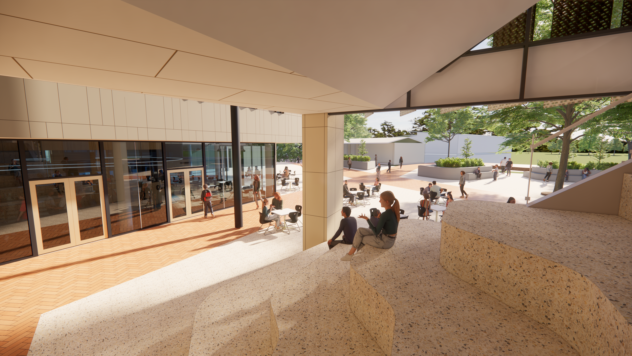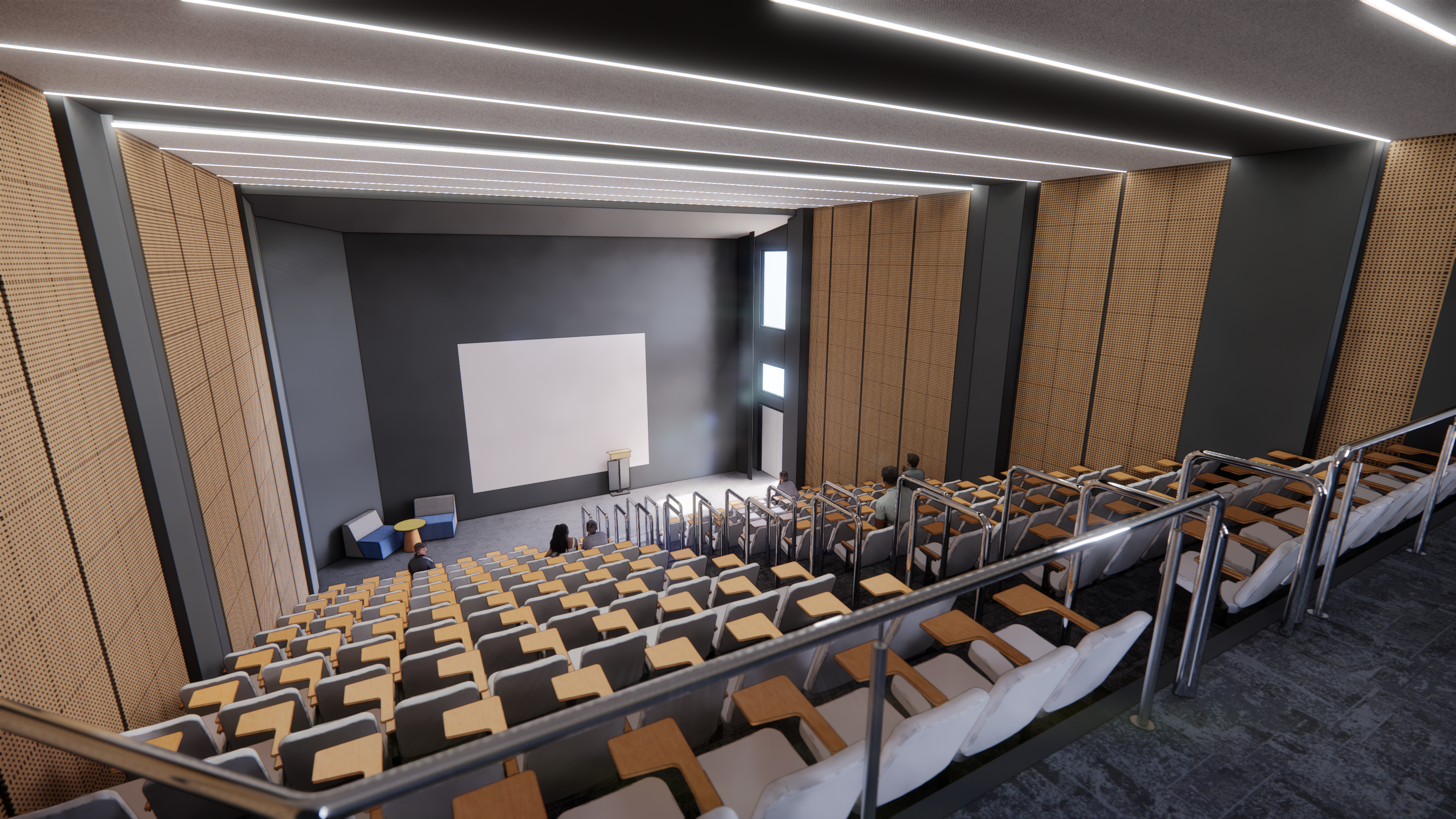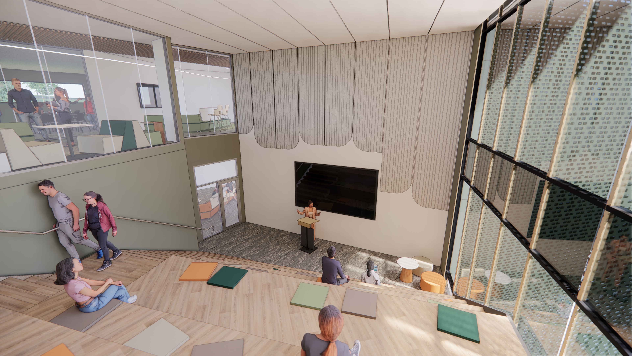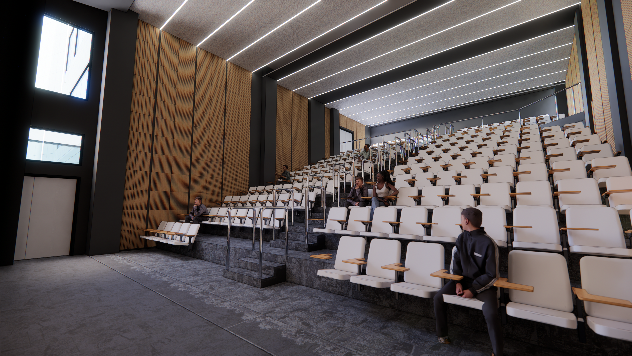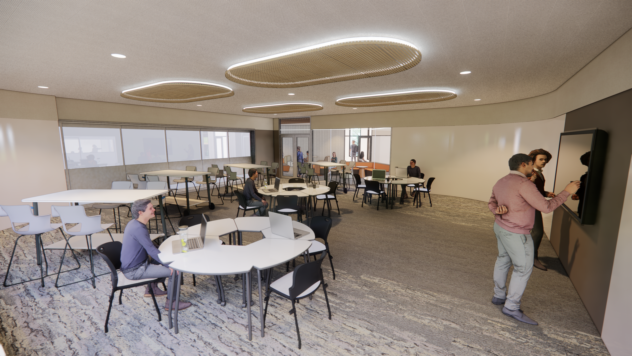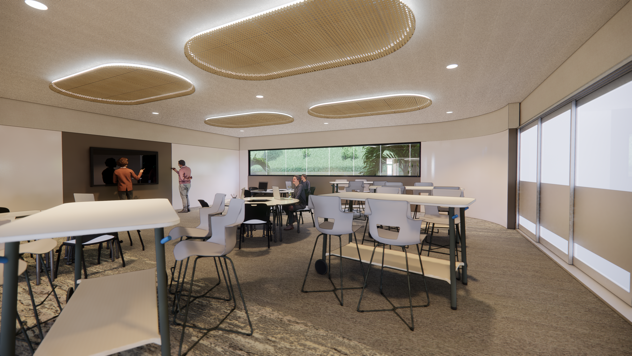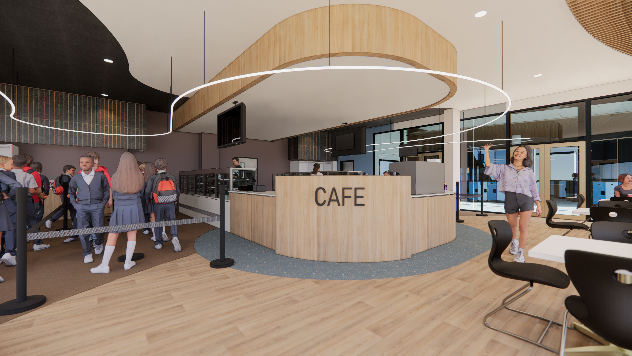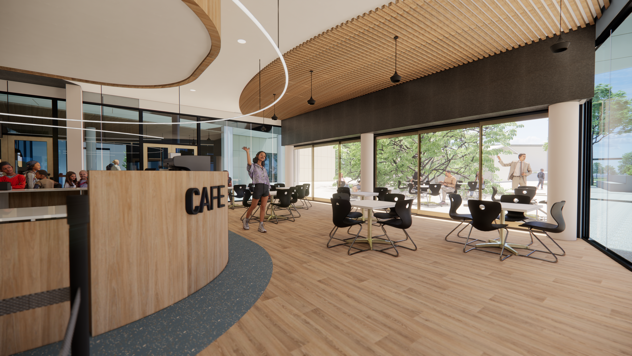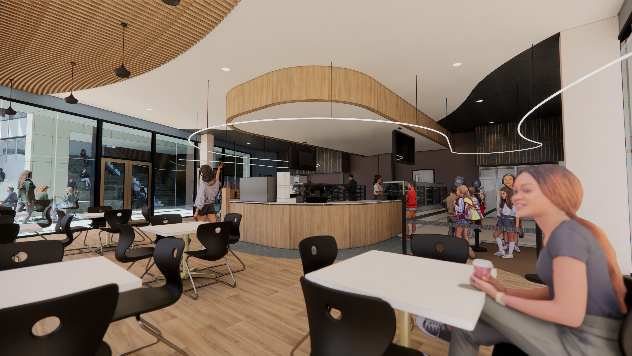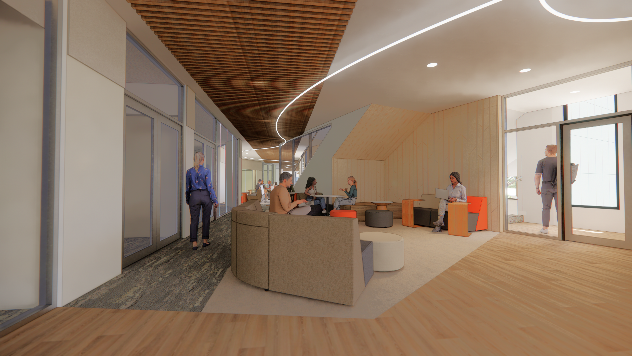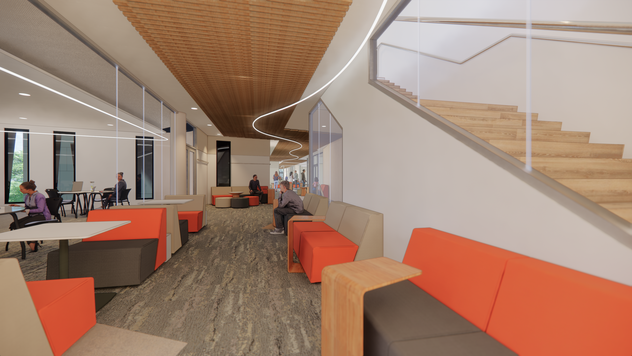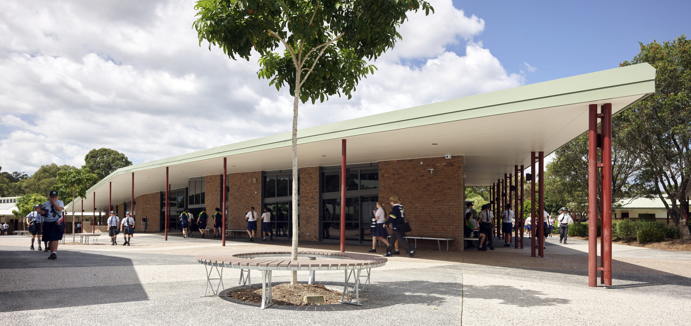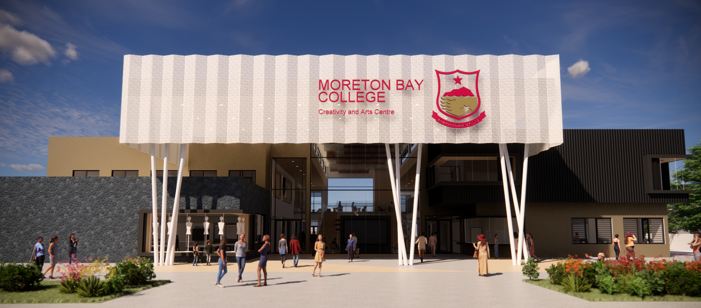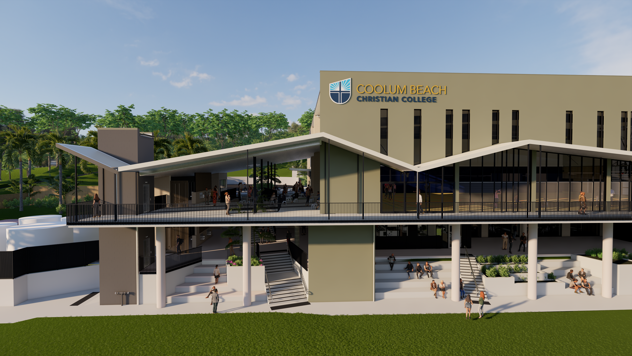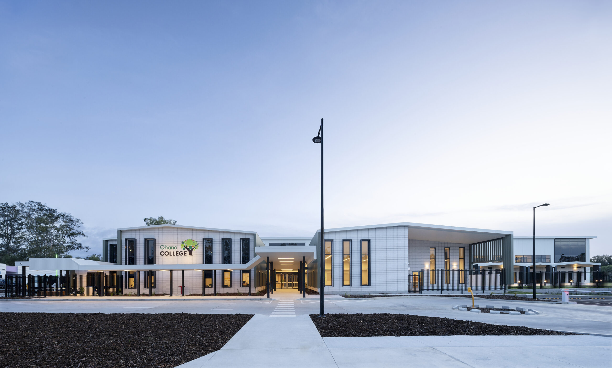In the ever-evolving landscape of education, the need for adaptable and inspiring learning spaces has never been more critical. One of our newest school clients, Emmanuel College, sought our help in co-designing a new signature building for their Gold Coast site.
The new Senior School’s flexible learning areas have been designed to accommodate various teaching methods, subject areas, and diverse learning preferences. Movable furniture, retractable walls, plentiful writable and pinnable surfaces, audio-visual systems, and excellent acoustics will provide educators and students with the tools they need to tailor the environment to suit specific learning objectives. Whether it’s a traditional lecture setup or a collaborative group project, these areas seamlessly adapt to meet the dynamic needs of a modern educational experience.
At the heart of the Senior School learning centre will be two central learning commons that interconnect with the surrounding learning spaces, creating a dynamic environment that encourages interaction and knowledge sharing. These spaces will serve as a nexus for students and educators alike, fostering a sense of community and collaboration.
Comfortable seating, natural lighting, and outlook to the school’s green spaces create an inviting atmosphere conducive to both focused individual study and spontaneous group discussions.
Recognising the importance of experiential learning, our design includes both indoor and outdoor amphitheatre spaces. These areas can be utilised for lectures, workshops, performances, and interactive demonstrations, with the outdoor amphitheatre providing a refreshing alternative for classes and a unique space for lunchtime activities.
A state-of-the-art lecture theatre will also be a key component of the Senior School learning centre. Equipped with advanced audio-visual technology and comfortable seating, this space will facilitate engaging lectures, presentations, and discussions.
To prepare students for the demands of the modern workforce, our design incorporates dedicated hospitality training kitchens located alongside a new café-style Canteen, providing hands-on experience for students pursuing careers in hospitality.
The brand-new cafe-style Canteen completes the Senior School learning centre, providing a social and relaxed space for students and faculty to connect. The design incorporates comfortable seating, natural light, and a variety of food options to create a welcoming environment for breaks, informal meetings, and networking.
This concept for an innovative senior learning centre reimagines the traditional educational setting, emphasising flexibility, collaboration, and project-based learning. We aspire to create a space that not only meets the educational needs of today but also prepares students for the challenges and opportunities of tomorrow.
CLIENT: Emmanuel College
CLIENT TEAM: Dan Brown (Principal), Phil O’Connor (Business Manager), Dan Miller (Head of Senior School), Dan Pearson (Head of Strategy & Innovation) & Kerry Hands (Capital Works Committee Chair)
LOCATION: Gold Coast, Queensland / Yugambeh Country
ARCHITECT: Novum
Project Director: Joel Ridings
Project Leader: Isaac Vincent
Project Delivery Leader: Peter Edwards
Interior Design Leader: Sue Innes
Landscape Architect: Tessa Leggo & Fred St
Project Team: Jeff Smith, Riley Pownall, Solomon Coppard & Sam Beattie
STRUCTURAL ENGINEER: Bligh Tanner
CIVIL ENGINEER: Bligh Tanner
HYDRAULIC ENGINEER: Floth
ELECTRICAL ENGINEER: WalkerBai
MECHANICAL ENGINEER: WalkerBai
VERTICAL TRANSPORT ENGINEER: WalkerBai
ENERGY EFFICIENCY CONSULTANT: Anderson Energy Efficiency
CERTIFIER: GMA Certification Group
FIRE ENGINEER: Carbon Fire Engineering
TOWN PLANNER: Gaskell Planning Consultants
COST CONSULTANT: Mitchell Brandtman
GEOTECHNICAL ENGINEER: Douglas Partners
FLOOD ENGINEER: CWD Group
SITE SURVEYOR: Schlencker Surveying
