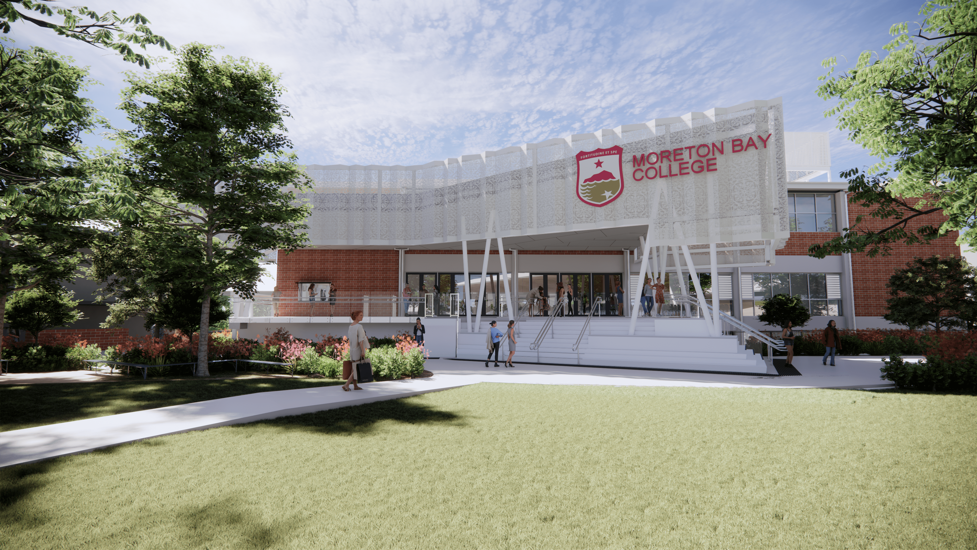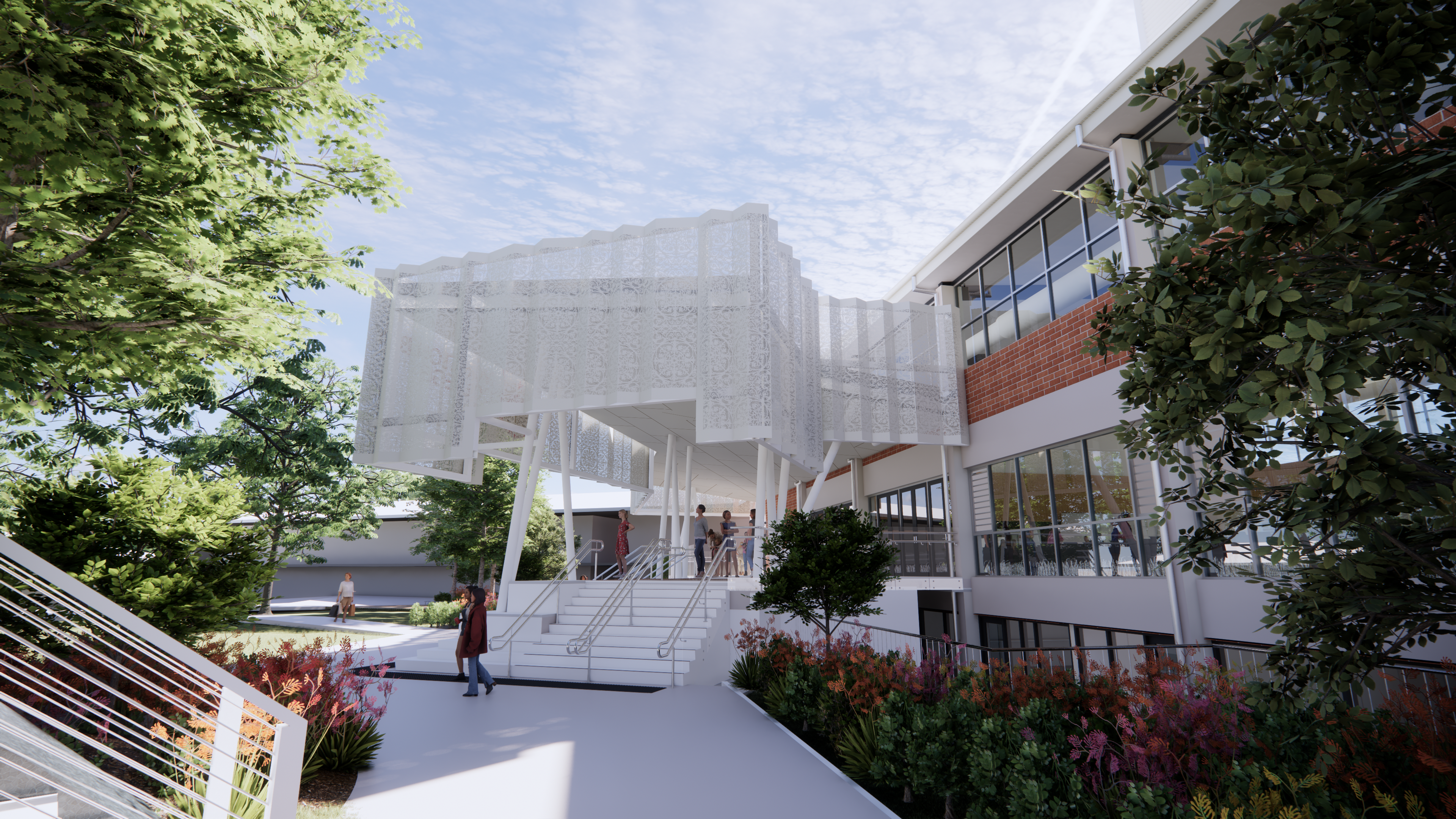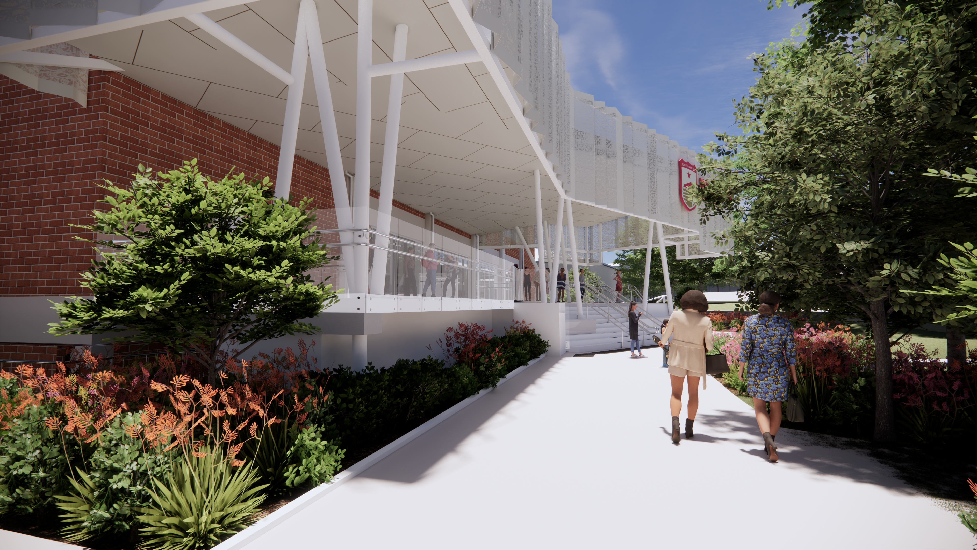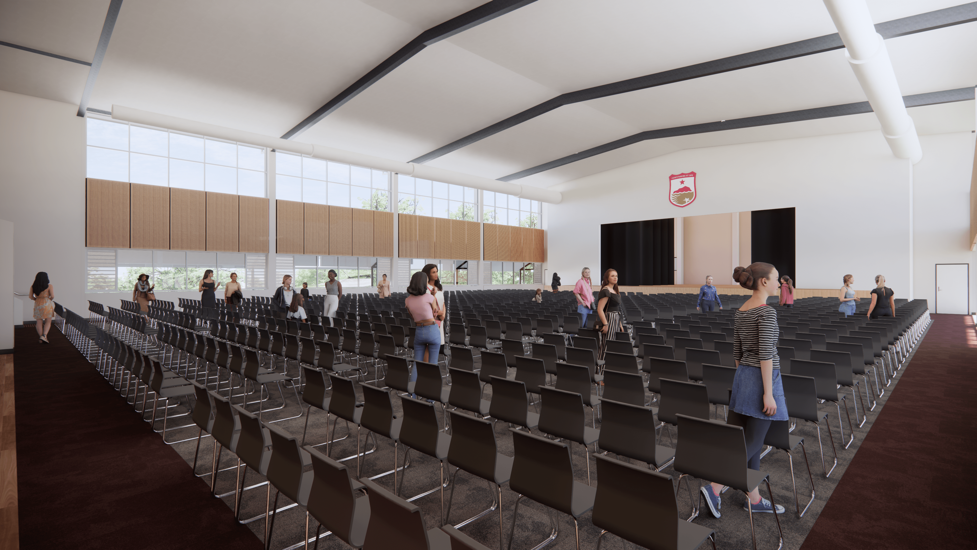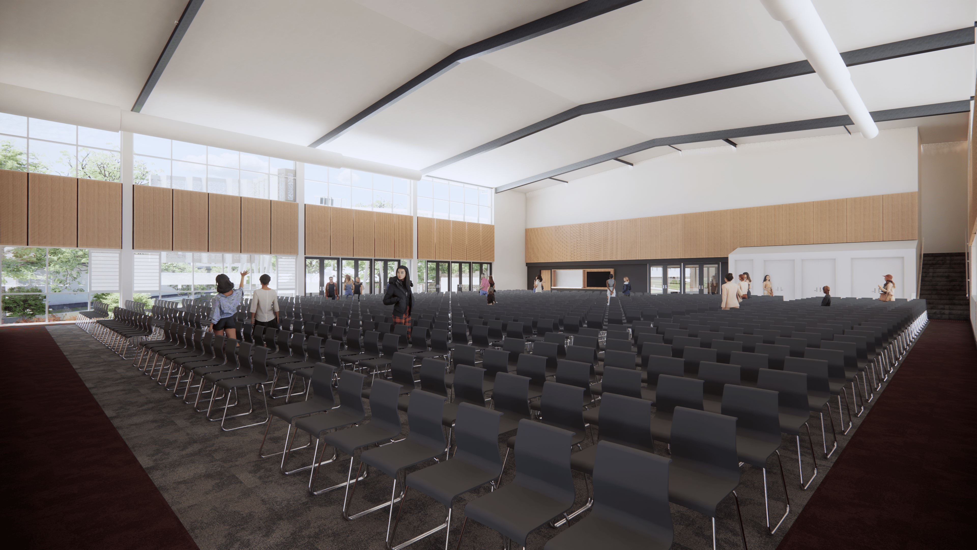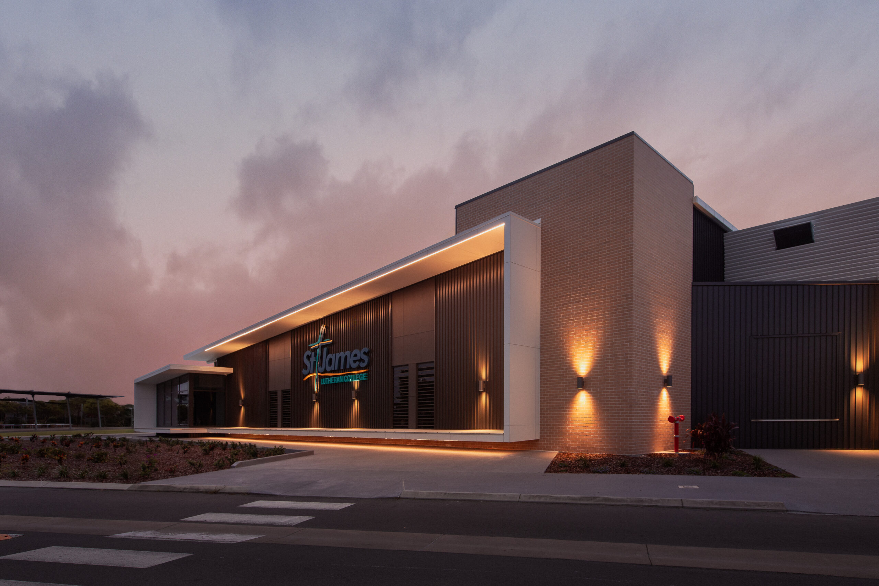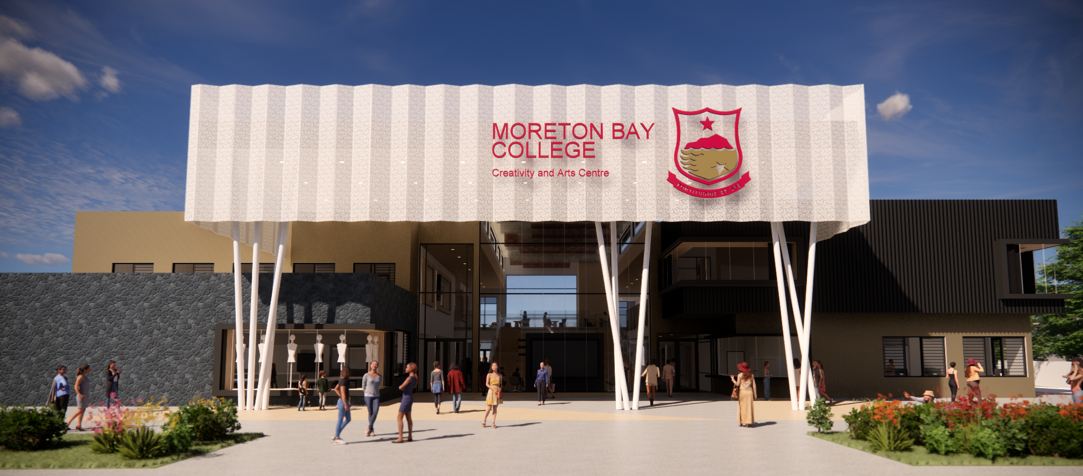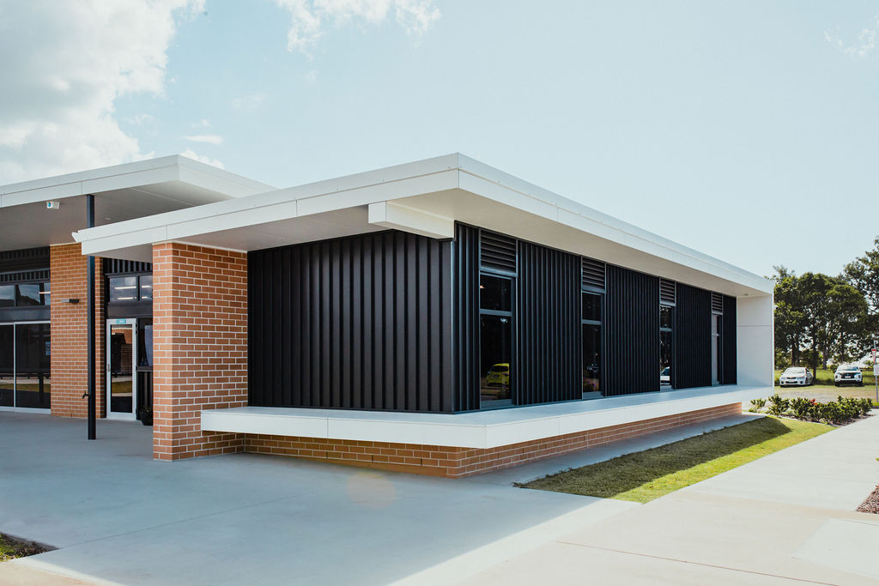We are thrilled to announce that our latest project, a refurbishment of a cherished but aging building at Moreton Bay College in Brisbane, is now under construction!
We congratulate Rohrig on being appointed the contract for the Oriel Handley Hall refurbishment – a project that holds special significance for us as it represents our second major collaboration with Moreton Bay College.
When the college approached us to participate in a design competition to re-imagine their beloved Oriel Handley Hall, we saw an opportunity not only to refresh the space but to celebrate the school’s vibrant and welcoming culture.
The brief for the project was simple yet meaningful: transform the traditional hall layout into a flexible, acoustically comfortable space that could support a variety of uses. The existing building was well-loved, but its configuration no longer met the needs of the college.
Our design response went beyond just fulfilling the brief. We saw the opportunity to physically and symbolically connect the building with the heart of the college—their beautiful quadrangle. By opening up the external wall of the existing structure, we created a seamless flow between the indoor and outdoor spaces. The result? A space that not only serves the practical needs of the college but one that enhances the sense of community.
One of the design features we’re most excited about is the incorporation of a contemporary interpretation of Moreton Bay College’s heritage-style wrought iron balustrades, which can be seen throughout the campus. This nod to tradition, integrated into the modern design, reflects our commitment to honouring the College’s rich history while creating spaces that meet today’s needs.
Moreton Bay College is an all-girls school with a focus on providing education that inspires students to embrace lifelong learning, fostering adaptability and the confidence to create a positive impact on humanity.
CLIENT: Moreton Bay College
CLIENT TEAM: Richard Henry (CEO & Executive Principal), Janet Stewart (Former Principal), Katie Farley (Business Manager) & Rodney Taylor (COO)
LOCATION: Brisbane, Queensland / Turrbal Country
ARCHITECT: Novum
Project Director: Joel Ridings
Project Delivery Leader: Peter Edwards
Interior Design Leader: Sue Innes
Landscape Architect: Tessa Leggo & Fred St
Project Team: Dave Mutuc, Jeff Smith, Darren Smith, Solomon Coppard, Samual Beattie & Riley Pownall
CONTRACTOR: Rohrig
STRUCTURAL ENGINEER: Bligh Tanner
CIVIL ENGINEER: Bligh Tanner
HYDRAULIC ENGINEER: WalkerBai
ELECTRICAL ENGINEER: WalkerBai
MECHANICAL ENGINEER: WalkerBai
CERTIFIER: Bartley Burns
COST CONSULTANT: Mitchell Brandtman
