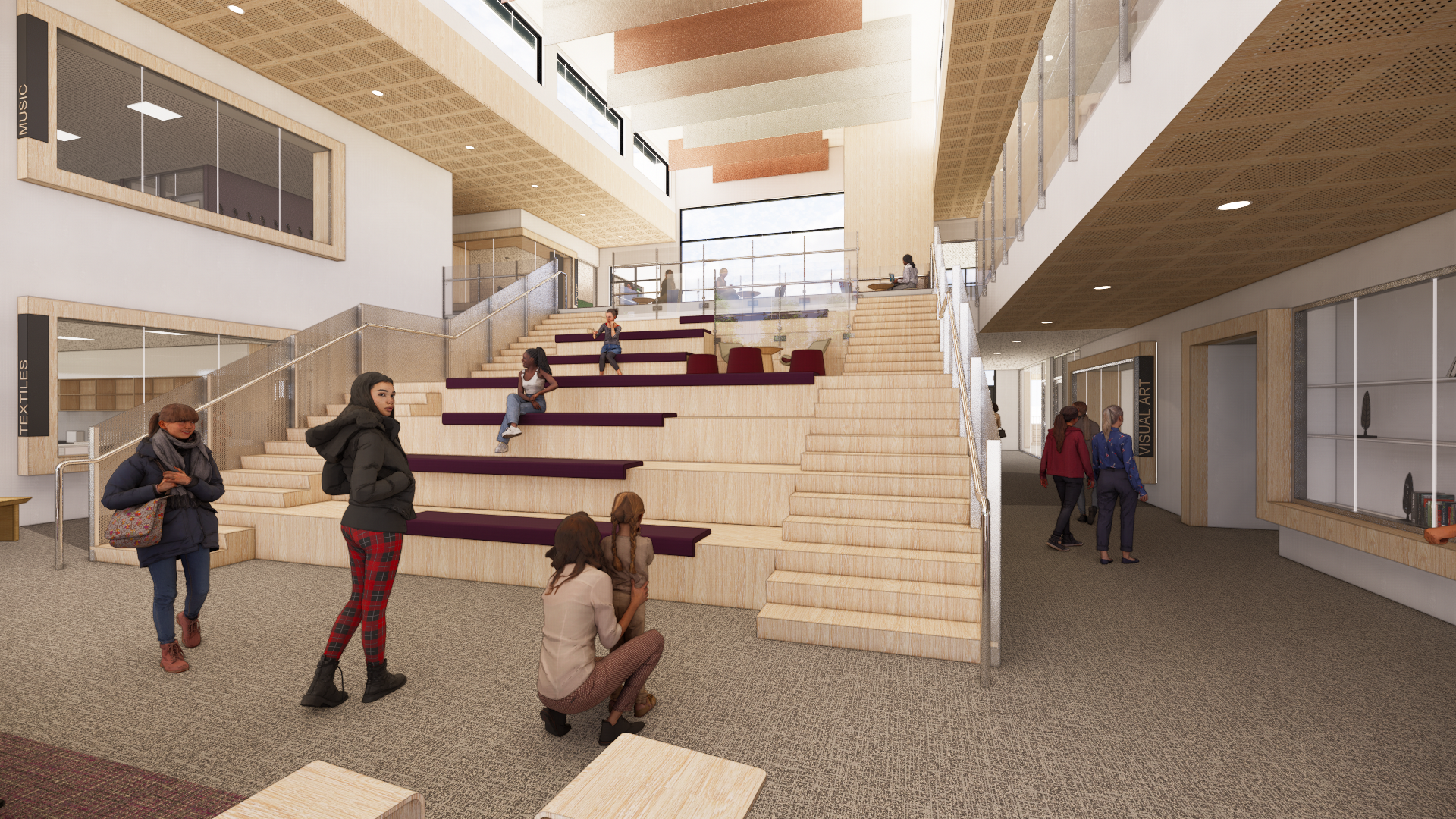We know that we don’t have all the answers because you know your community better than anyone else. We facilitate discussions that help us deeply understand your needs, challenges, and opportunities.
We create a collaborative atmosphere that fosters trust and ensures that you and your community feel heard and respected by listening attentively, considering alternative viewpoints, and being open to your feedback.
Once we develop a deep understanding of your goals, needs, and aspirations, we translate them into a clear set of design principles and objectives, and an iteratively developed conceptual design that, with your feedback, will result in a design that embodies your desired outcomes.
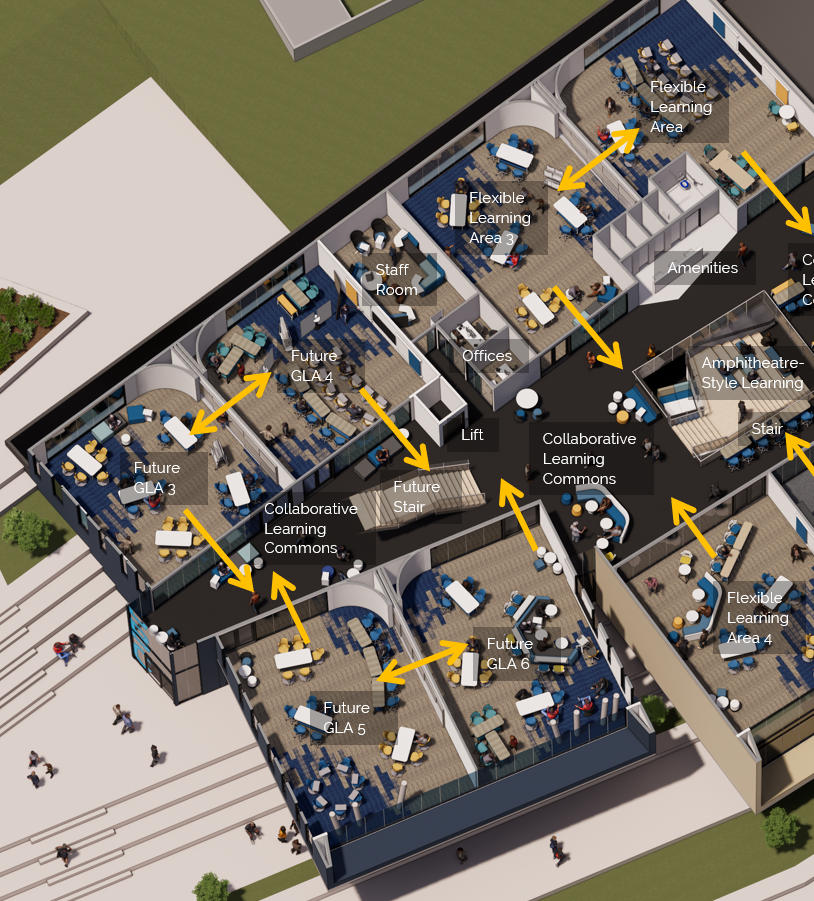
Architects that listen.
We’re really good listeners. We are genuinely excited to learn how we can help your community thrive. That means first deeply listening, then using bringing our years of experience working with a broad range of educators to design spaces that thoughtfully respond to your needs, anticipating and solving your problems and unleashing new opportunities that respond to your strategic goals.
We create visually stunning, realistic drawings and images that reflect what we have heard and respond to your desired outcomes, generating ideas for discussion, solving problems, exploiting opportunities, and allowing you to accurately envisage the design and provide meaningful feedback.
Our approach to seeking feedback is to provide you with industry leading visuals and budget reporting so that are empowered to provide honest, detailed feedback. We want the design solutions to work for you, so we make time for discussion, questions, reflection, and we continue to listen attentively and respond enthusiastically throughout the process to ensure we’re all on the right path to achieving your goals for the project.
Proactive, engaging, and responsive to your needs.
Our interactive and engaging presentations actively involve you in the design process. We encourage feedback, questions, and discussions, allowing you and your stakeholders to provide input and collaborate with us to create a sense of ownership and partnership, resulting in designs that better align with your vision and needs.
We know that embarking on master planning or building projects can be overwhelming for school communities. Our vision is to be Queensland’s most loved school architects which means we focus on providing an exceptional experience at every stage of the process. Our approach centers around regular, well-planned engaging client meetings (followed up with regular written reports) where we make time for feedback and questions, presenting a clear way forward and resolving challenges as they arise, so that you always feel informed, heard, and in control.
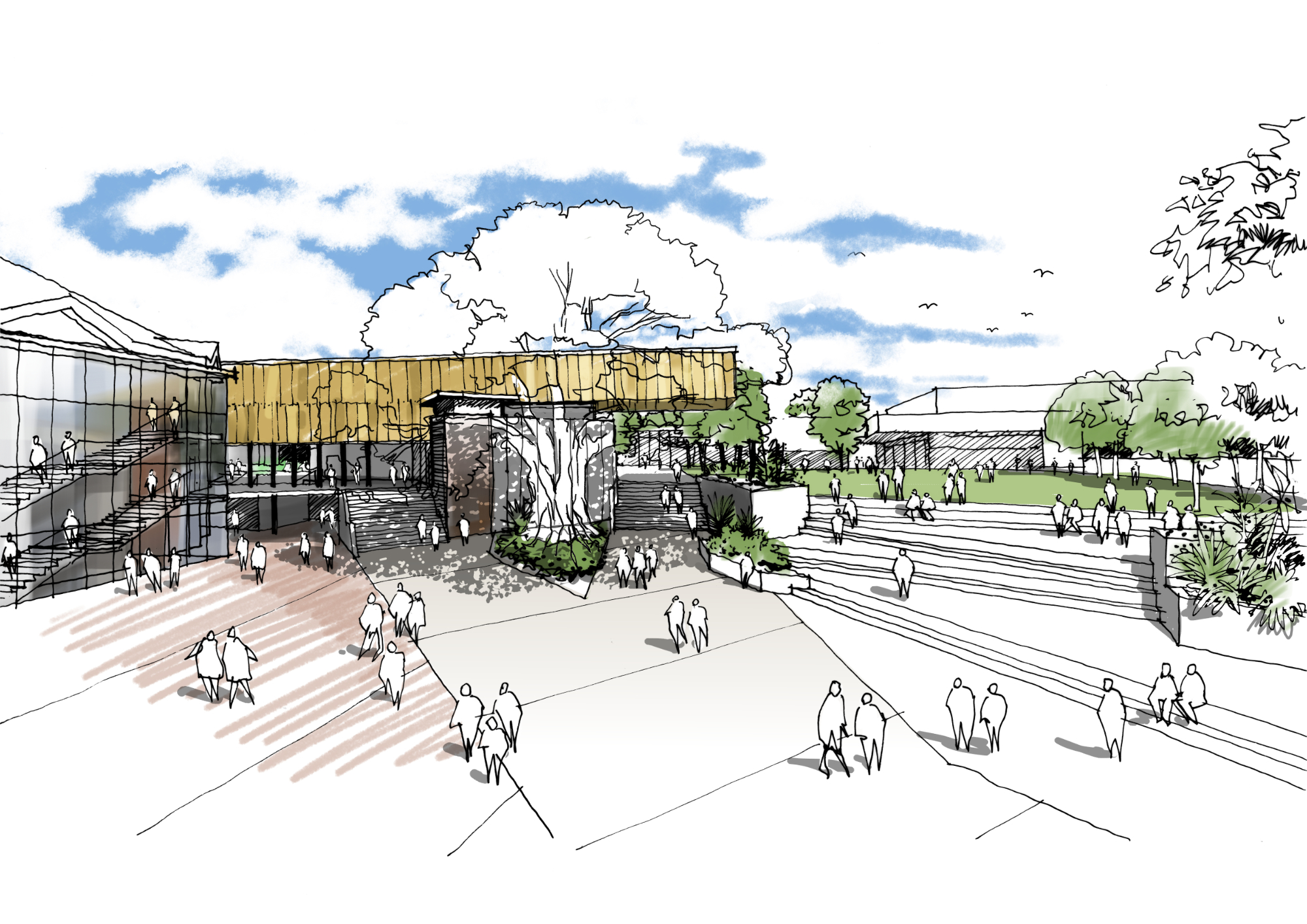
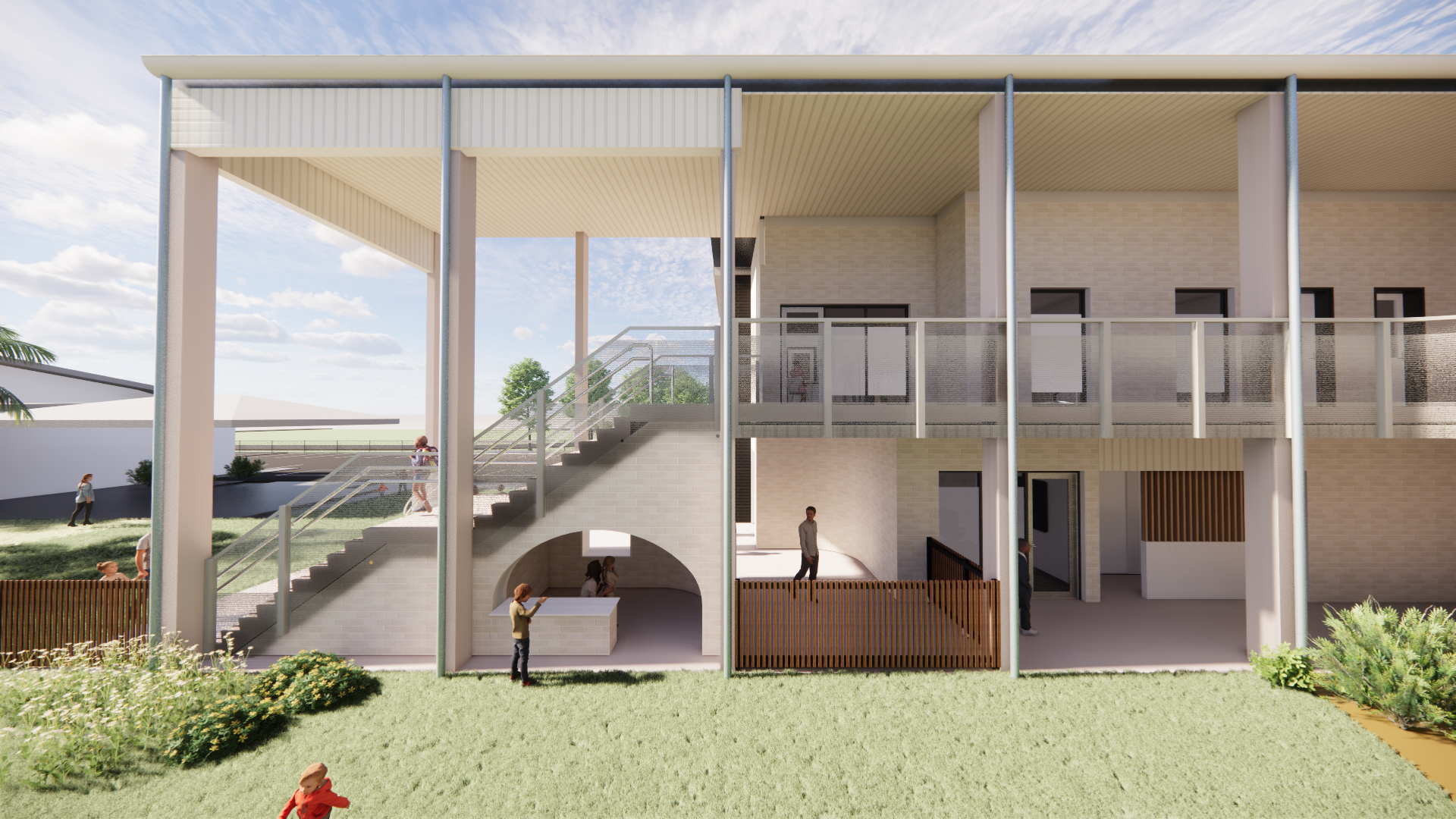
Innovation within your budget.
We value innovative, inspiring design when it responds to client needs, but take seriously our commitment to delivering value for money.
We design cost-effective buildings that are well considered, appropriately detailed, and allow straightforward construction so that money is spent on what matters to you.
We will accompany every design iteration with an updated budget summary so that costs are actively managed throughout the process achieving value for money.
We work closely with contractors to continually improve our design and documentation to better reflect present day building practices, material, and labour costs, so that our projects can be built as quickly and cost effectively as possible while not compromising on your needs.
Above and beyond.
Contemporary learning spaces extend beyond physical buildings.
Interior Design, including joinery, storage, furniture, and equipment selections, plays a critical role in the success of contemporary learning spaces. We provide Interior Design services, including collaborative and consultative selection of finishes and furniture items, typically included in our standard building project fee structure.
We also provide conceptual Landscape Design services, including schematic layouts for soft landscaping, hard landscaping, plant selection, and play equipment selections, typically included in our standard building project fee structure.
We work with our school clients to develop community engagement plans, including communicating master plans and building projects. We provide compelling visuals and flythrough videos for your marketing and community consultation needs, typically included in our standard building project fee structure.
On completion of the project, we provide orientation sessions to familiarise teachers and other stakeholders with the layout, features, and intended functionality and purpose of each space included in our standard building project fee.
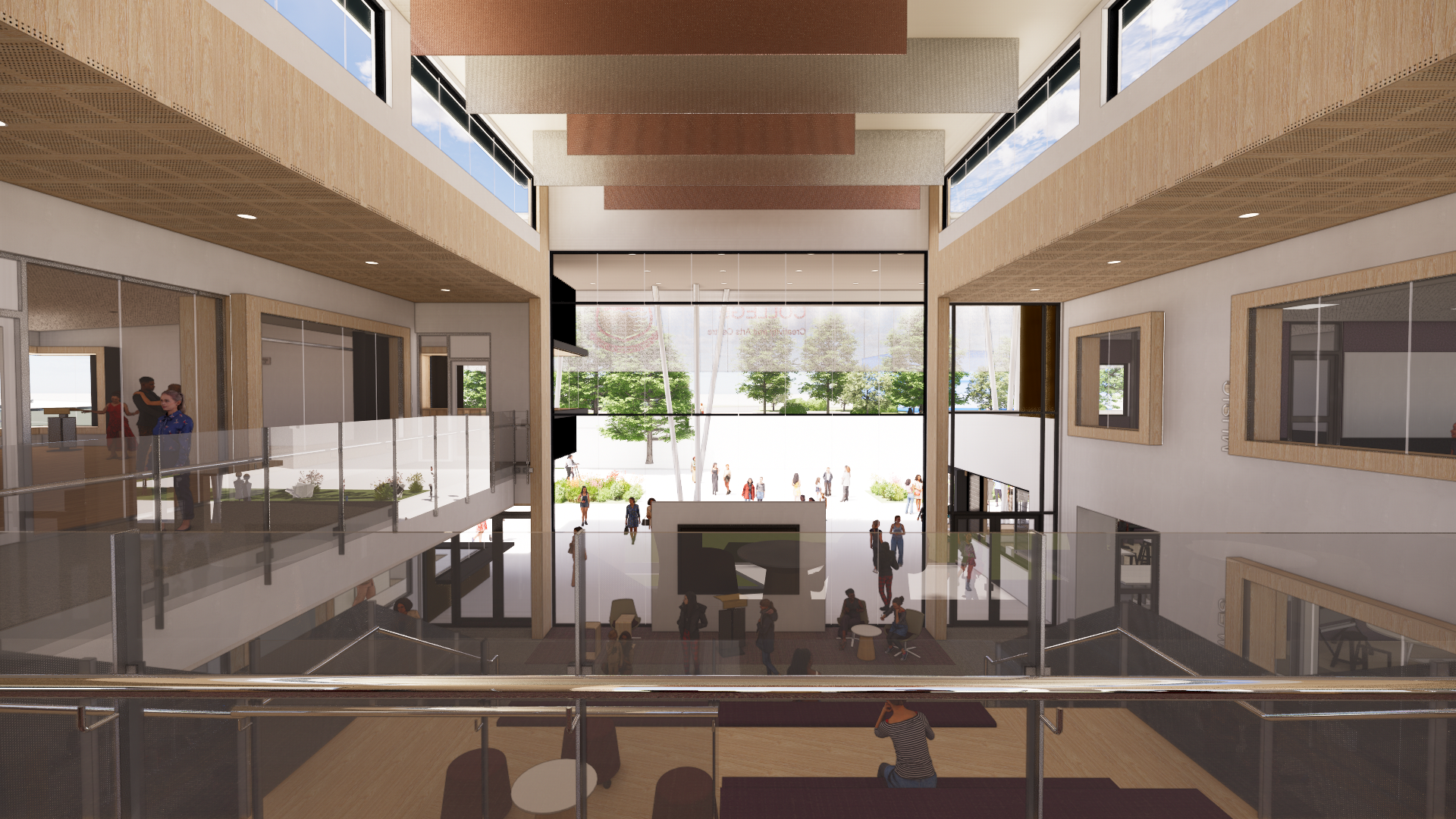
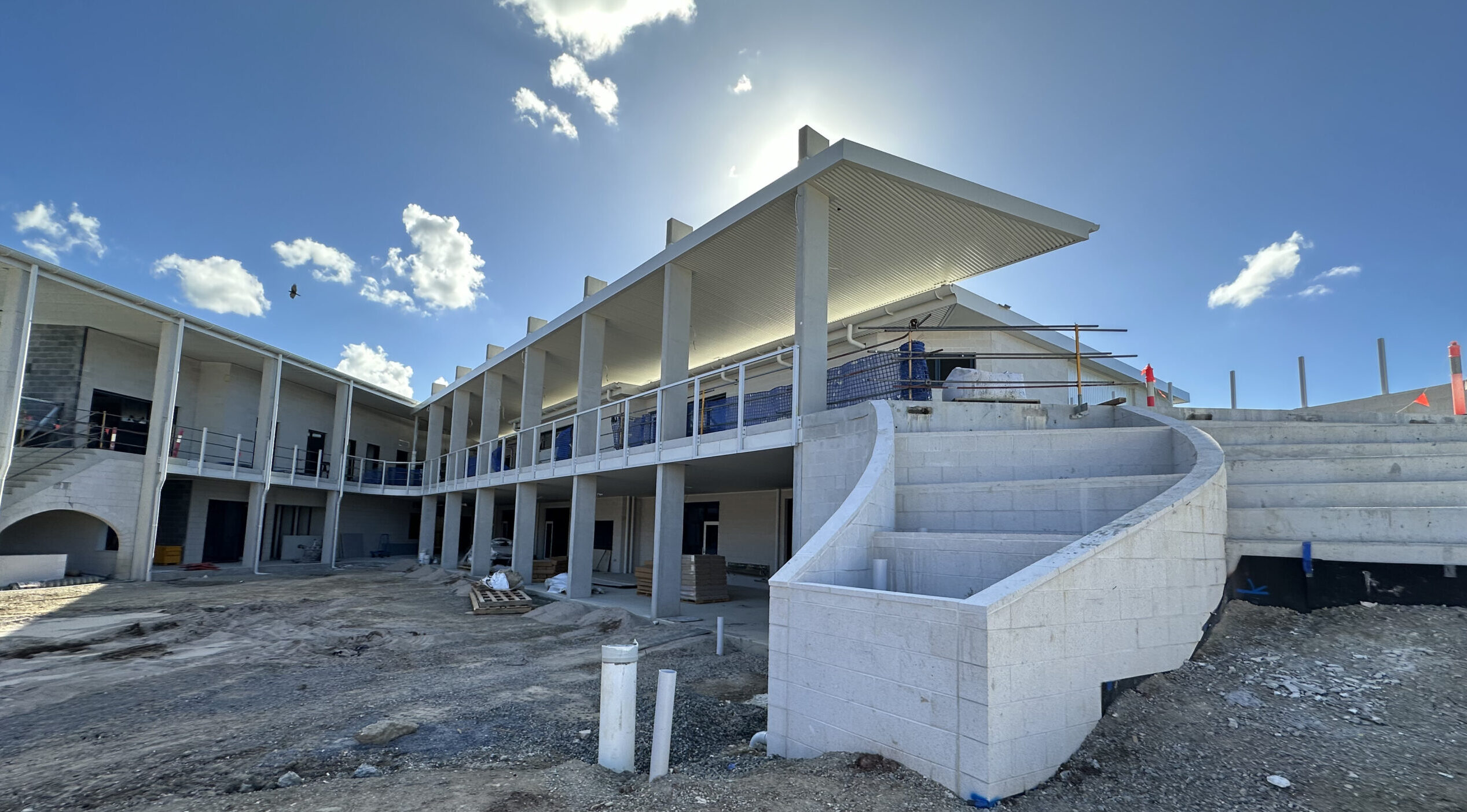
We have extensive construction management/project management experience tailored to tender and deliver projects in a school environment, with tried and tested protocols and systems aimed at delivering your design objectives, aligned with your vision, budget and program.
We pride ourselves on our quality assurance procedures that aim to identify issues early, and find timely, coordinated solutions that achieve your school’s goals as determined at the beginning of the project.
We have a proven record of working closely with our school clients, builders, and Quantity Surveyors to manage costs throughout the design, documentation, tender, and construction phases.
Every school has unique qualities, vision, values, goals and opportunities. Our approach to master planning is tailored to each school community, to ensure we develop authentic relationships with as many stakeholders as possible and establish an understanding of the challenges, opportunities and needs of your school.
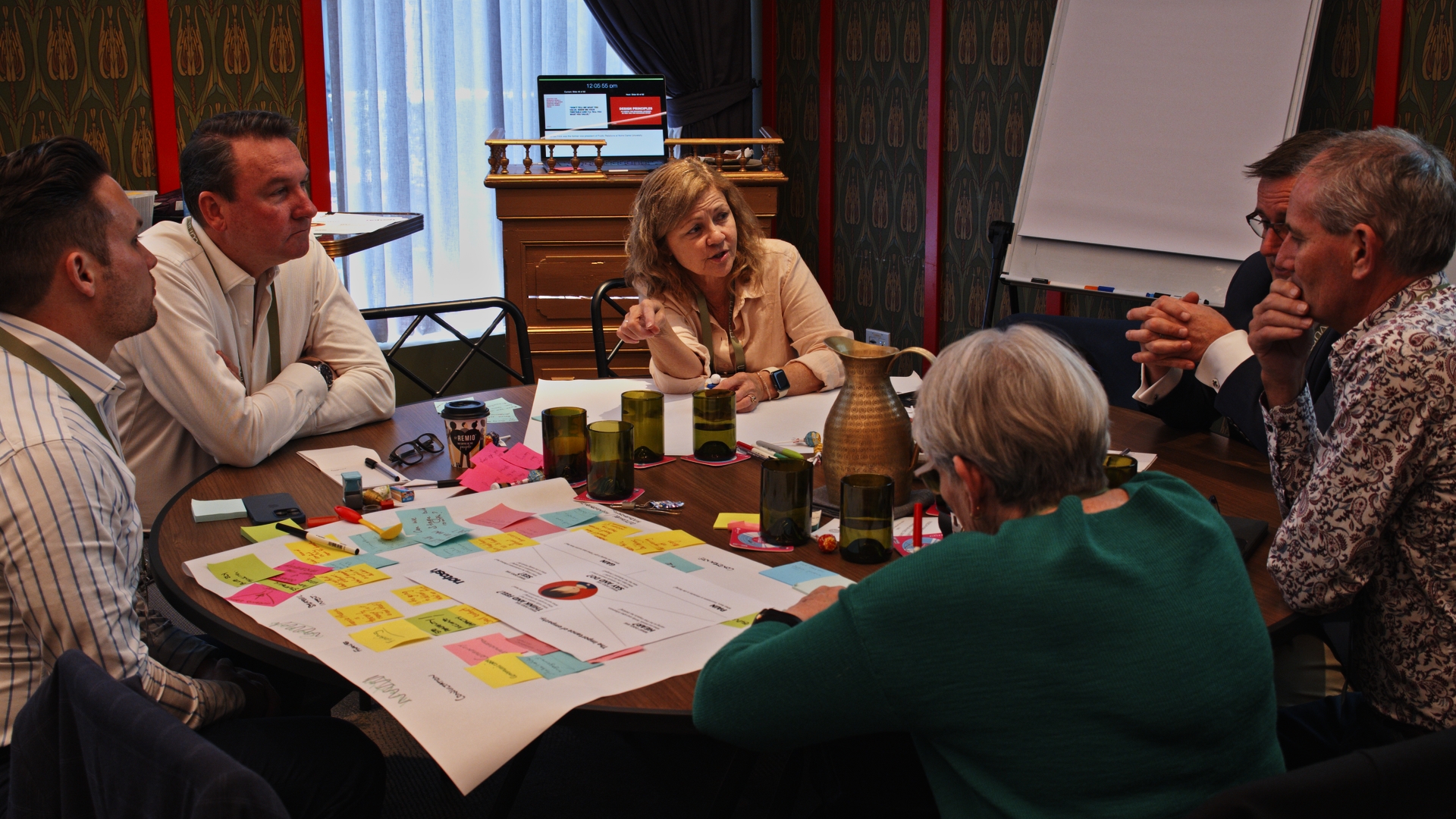
Community Consultation and Workshops
In our experience, the best place to start with a new Master Plan is consulting the various community members that understand your school’s unique qualities, vision, values, goals, and opportunities.
We love facilitating consultation and engaging workshop sessions because, as “outsiders,” we have a unique opportunity to ask the big questions, delve deep into the issues your community faces, and seek to deeply understand all the different viewpoints that exist in any community. As master planners and designers, this process assists us in developing authentic working relationships with community members and in deepening our overall understanding of the challenges, opportunities, and needs of your school.
Our process is structured but flexible, so that it can be tailored to your specific community and timeframes. We encourage schools to involve as many stakeholders as possible early on in the process (including students, parents, teachers, staff, leadership, and the school’s Board) so that the overall objectives for the master planning process can be established and big ideas are captured early to help steer the process in the right direction.
We facilitate community consultation (although we are also happy for schools to lead these sessions, if they would prefer!) by polling community members and generating discussion with a series of open ended questions.
Although schools can often be nervous about how these sessions might play out, we find that by allowing us to facilitate the discussion as “outsiders,” we can preamble sessions by outlining the school’s intention to take onboard all ideas and feedback in the initial stages of the master planning process so that everyone has an opportunity to have their say. This is always well received, and although some members of the community are generally more optimistic than others, we find that engaging everyone can greatly improve community reception of design ideas later in the process.
Throughout the consultation process, we reiterate that not all ideas can (or will) be implemented into the Master Plan. We have found that being upfront about the very real limitations for any school in implementing a plan that works for everyone, including budget and time constraints, authority regulations, site characteristics, and so on, is critical throughout the consultative phase.
Later in our process, we encourage schools to allow us to circle back to the community members that had input in the consultation and workshops so that Master Plan Concepts can be presented to them, explaining how the ideas and input they provided were incorporated (and, if relevant, why certain ideas were not implemented or prioritised).
Prior to beginning a Master Planning process, it is worthwhile investigating whether your school is eligible for Funding for Master Planning services (e.g. QIS Block Grant Authority Master Planning Grants). Contact us using the form below if you would like more information on the available funding avenues and how we can assist you in this process, or if you would like further information on our consultative process with schools (and supporting examples).
Strategic Plan Objectives
A critical part of our process is to fully understand your Strategic Plan considerations through consultation with the school’s leadership team and Board. Distilling the key objectives, as they relate to Master Planning, and embedding your distinct ethos, values, and objectives into our thinking and design solutions is for us an interactive, consultative process.
Strategic priorities and considerations often include:
- Pedagogy and Development of Learning Programs
- School Ethos and Values
- Learning Outcomes
- Cultural Change
- Subject Offering
- Student Welfare (including spiritual development offered by the school)
- Staff Wellbeing and Retention
- Enrolments
- Marketability
- Budget and Value for Money
For many of our school clients, our facilitation of initial discussions, and later, presentation of what we have heard and how it could be implemented in Master Planning, has been invaluable for better clarity of thought both within the school community and beyond.
We have routinely worked directly with school leadership and Boards to develop Master Plan designs that closely align with their Strategic Plan, and provide insights, commentary, drawings, visuals, and reports that make communicating their vision to the boarder community easy.
We provide compelling visuals and flythrough videos for your marketing and community consultation needs, typically included in our Master Planning project fee structure.
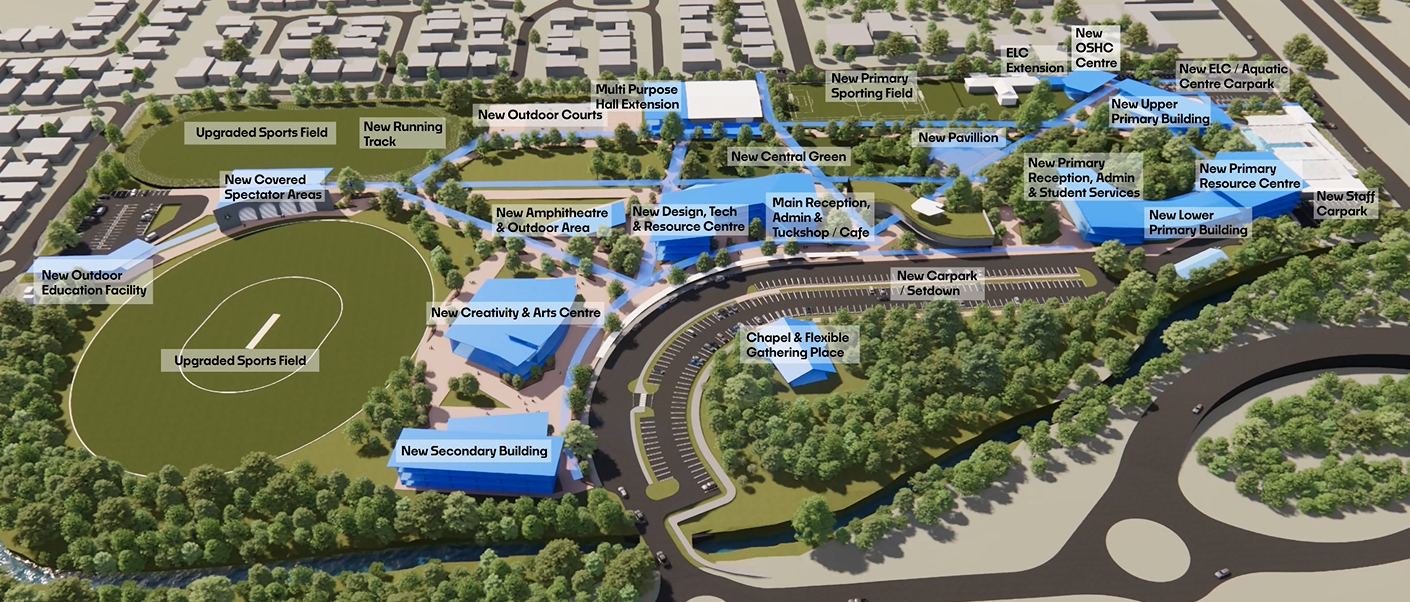
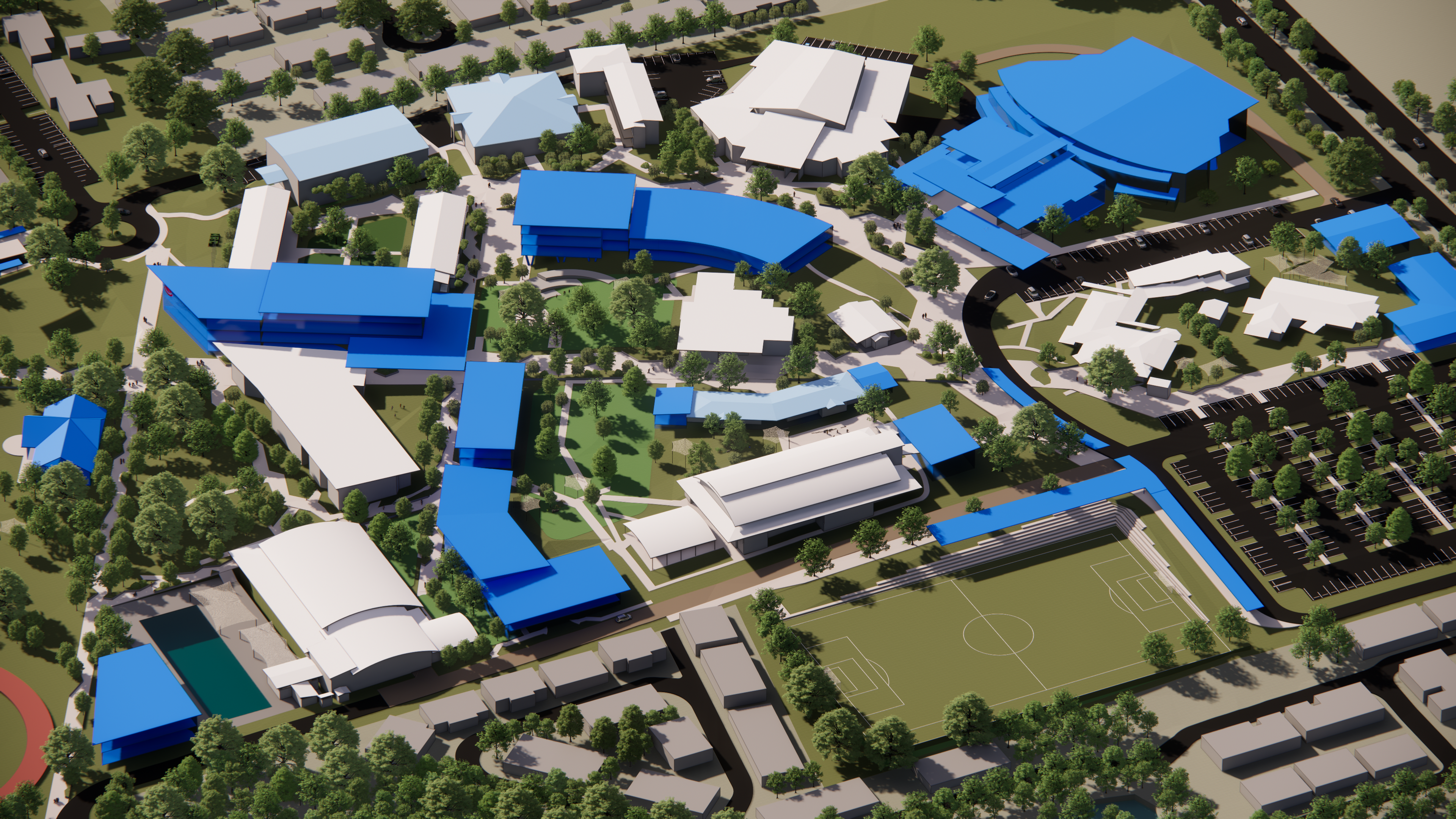
Blue Sky Thinking and Brainstorming Workshops
Although considering real-world constraints, problems, and operational requirements is incredibly important in the Master Planning process, as architects, we strongly believe in the power of design thinking and imagining what our future might look like if those challenges and constraints could be overcome.
We help to facilitate discussions with community members by setting the tone for “blue sky” thinking by expressing openness to unconventional ideas and encouraging participants to think freely without constraints. We foster an environment where community members feel comfortable expressing their ideas without fear of criticism or judgment.
During these workshops, we ask thought-provoking questions that challenge community members to think beyond the status quo and consider new possibilities. Encourage them to explore hypothetical scenarios and imagine the ideal outcome without being limited by current constraints (which, in the context of planning for decades into the future, are often temporary).
Although these sessions cannot be the only style of consultation (it’s critical to the process that we do also workshop ideas to resolve the very real issues and constraints impacting schools), we have found that by encouraging collaboration and exchange of ideas among community members, different perspectives can lead to novel insights and innovative solutions.
Site and Operations Analysis and Building Stock Assessment
As part of our Master Planning services, in order for us to gain a detailed understanding of your existing building stock, and to help with prioritising upgrade, adaptive re-use, and refurbishment works, we undertake a detailed analysis of your site conditions and existing operational practices.
This analysis includes:
- Rational Use of Available Land
- Surrounding Context (e.g. Neighbours, Street Frontages)
- Site Permeability, Travel Paths, Sight Lines and Supervision
- Site and Building Entry Sequences (Wayfinding, Sense of Arrival)
- Preservation of Natural, Heritage or Culturally Important Features
- Climatic Considerations and Ecological Sustainability
- Accessibility (for people with disabilities or mobility issues)
- Traffic, Parking and Setdown Areas
- Town Planning Constraints
We also assess each existing building on your campus to determine the layout, capacity, condition, and characteristics, identifying buildings that are candidates for adaptive re-use or refurbishment, and in some cases, when the building is no longer suited to the pedagogical or operational needs of the school, removal.
Once we have gathered the information required to undertake analysis and assessment of the existing site and building characteristics, we prepare detailed reports with diagrams, plans, and visuals that explain concepts clearly and how they might influence the proposed Master Plan. We seek feedback on these reports and concepts so that our understanding is thorough and well-informed.
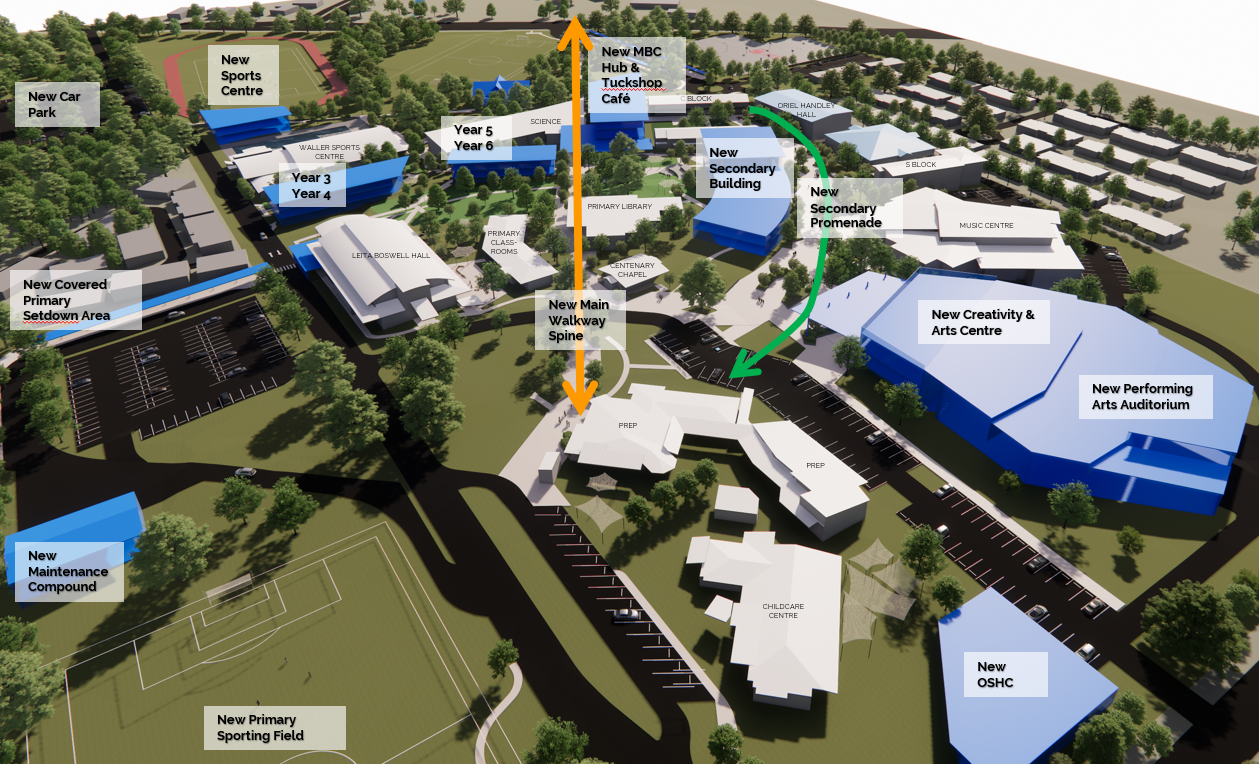
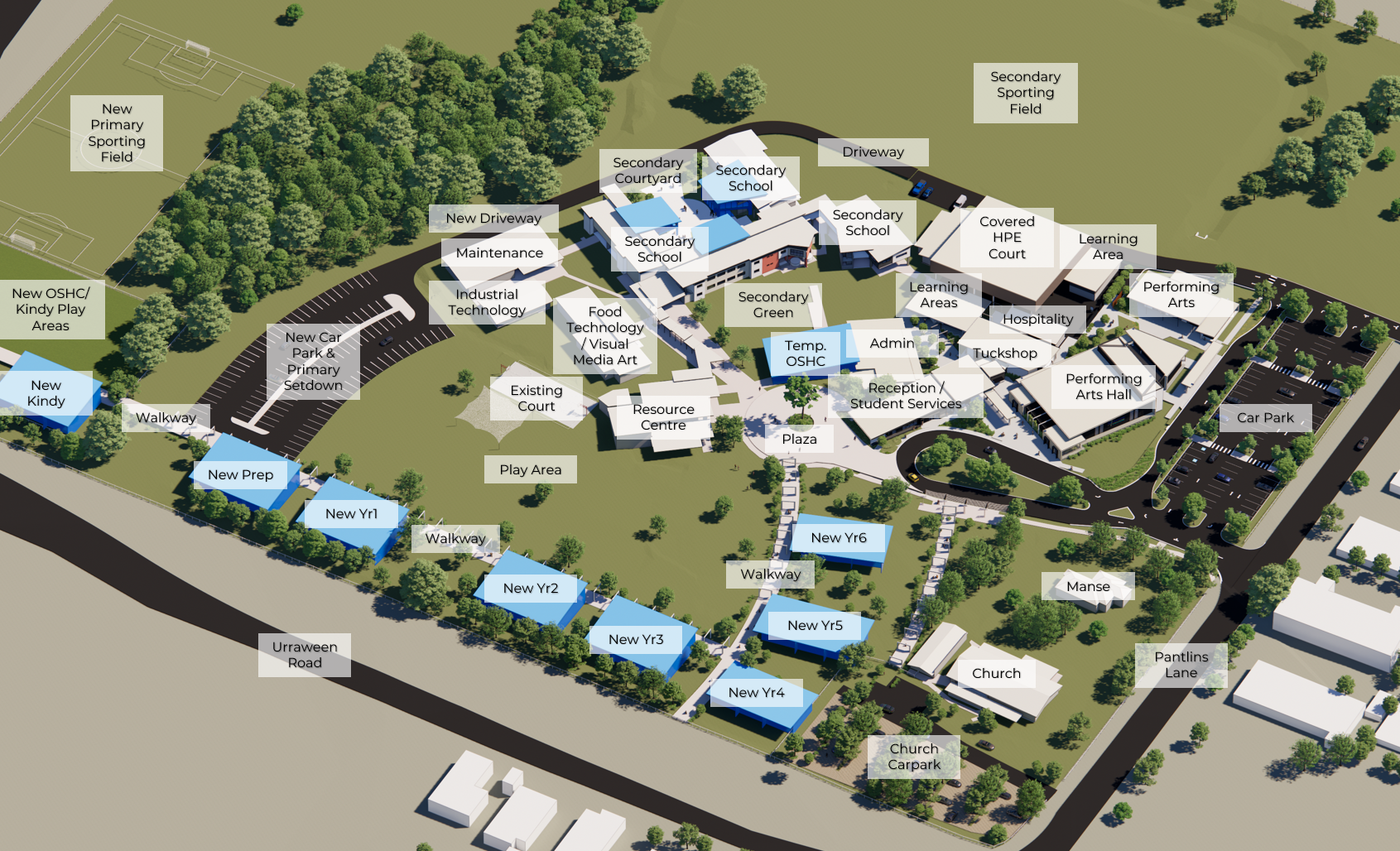
Master Plan Concepts
We know that embarking on Master Planning can be overwhelming for school communities. Our vision is to be Queensland’s most loved school architects which means we focus on providing an exceptional experience at every stage of the process. Our approach centers around regular, well-planned engaging client meetings (followed up with regular written reports) where we make time for feedback and questions, presenting a clear way forward and resolving challenges as they arise, so that you always feel informed, heard, and in control of the outcome.
Often the most exciting part of the Master Planning process is the initial design concept presentation. After weeks (often months) of community and stakeholder consultation, workshops, site and operations analysis, and existing building stock assessment, we develop Master Planning Concepts that respond to the various needs, goals, challenges, constraints, and opportunities determined throughout the process.
Our interactive and engaging presentations will actively involve you in the Master Planning process. We encourage feedback, questions, and discussions, allowing you and your stakeholders to provide input and collaborate with us to create a sense of ownership and partnership, resulting in designs that better align with your vision and needs.
