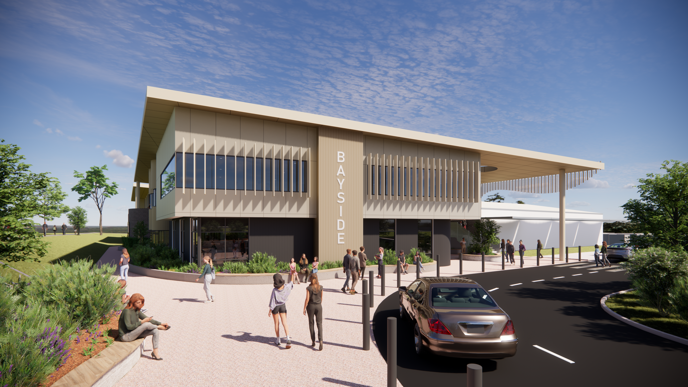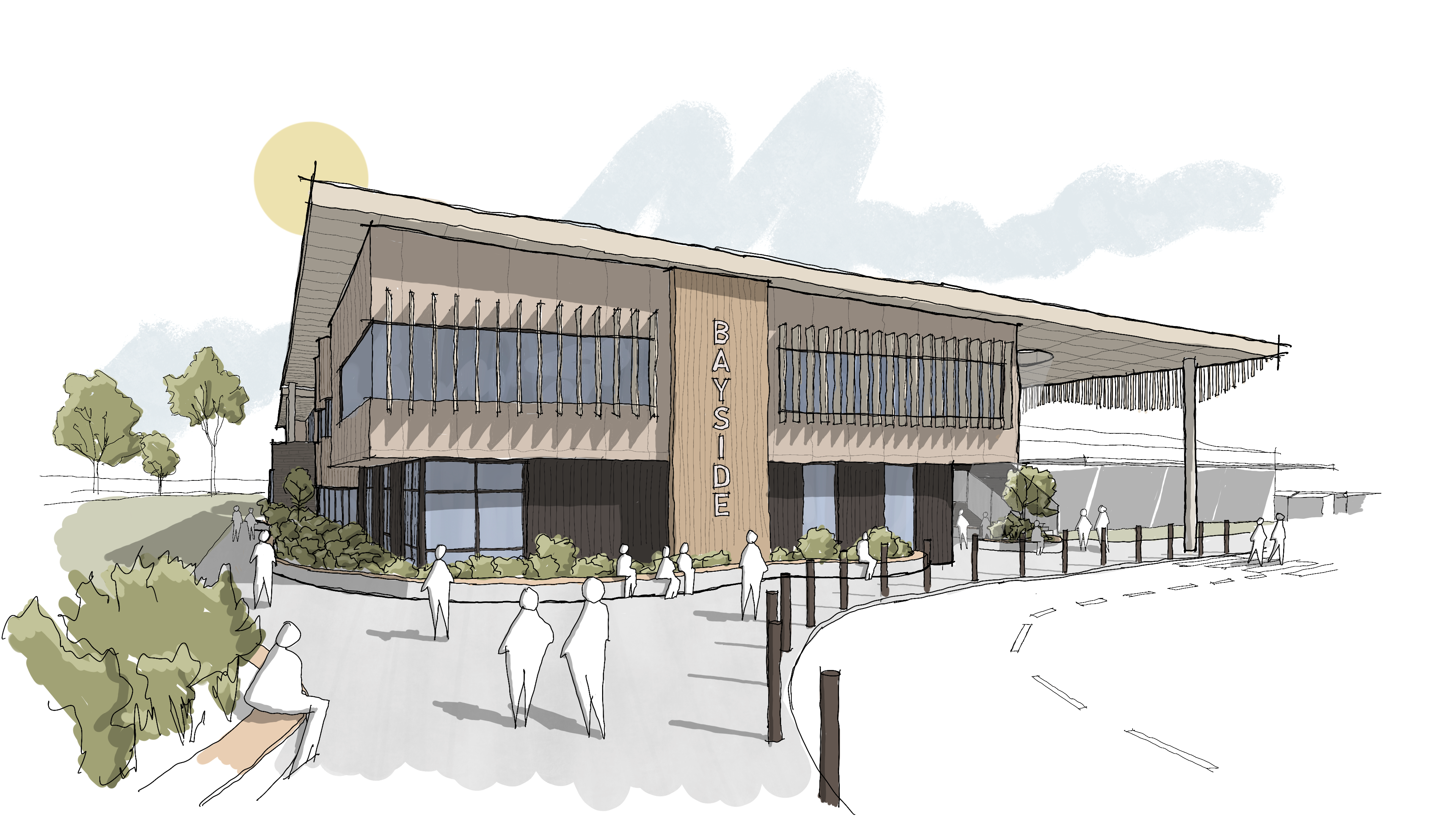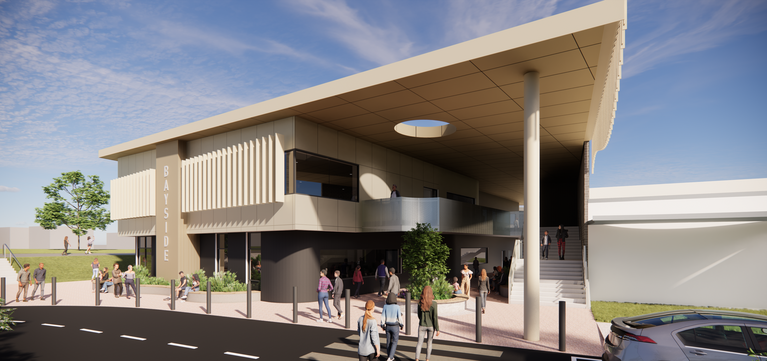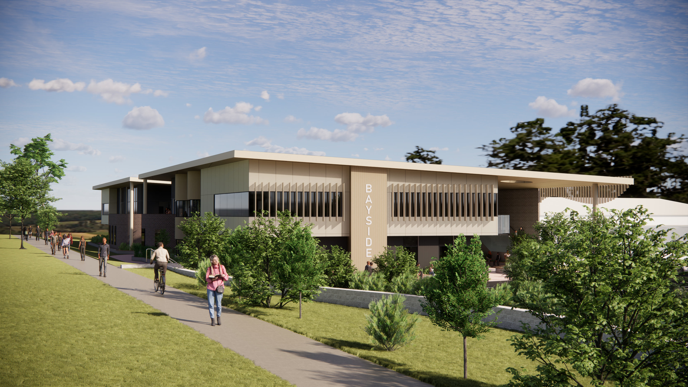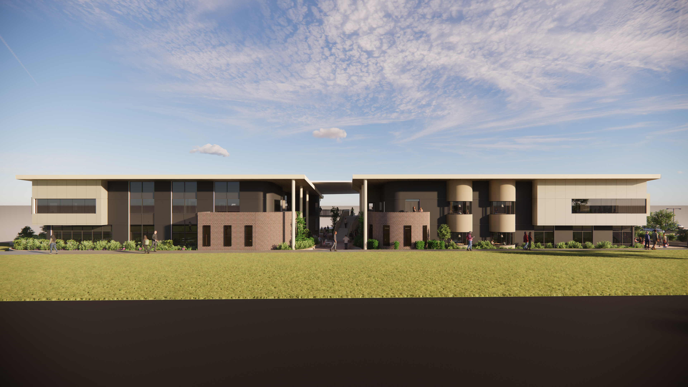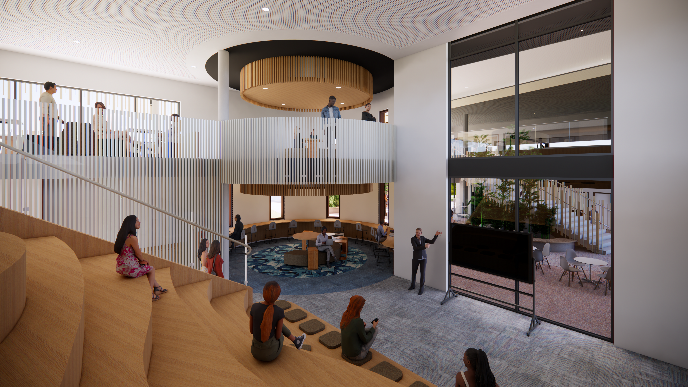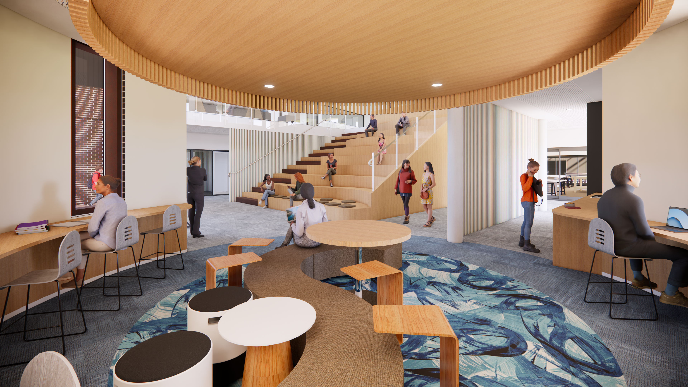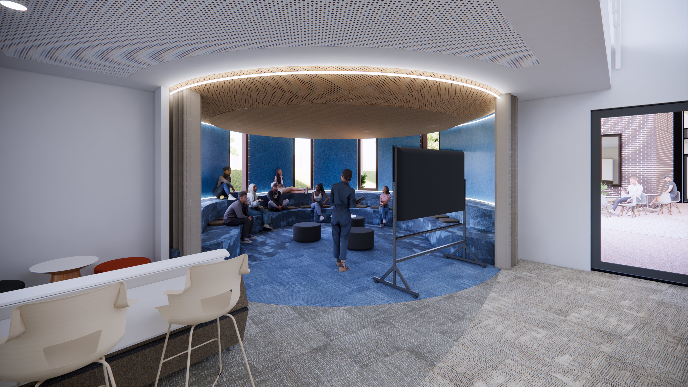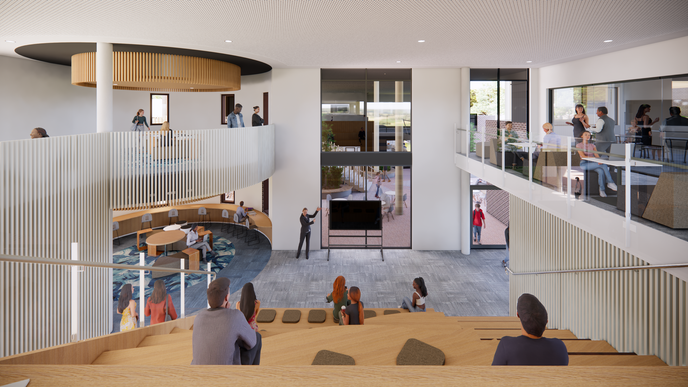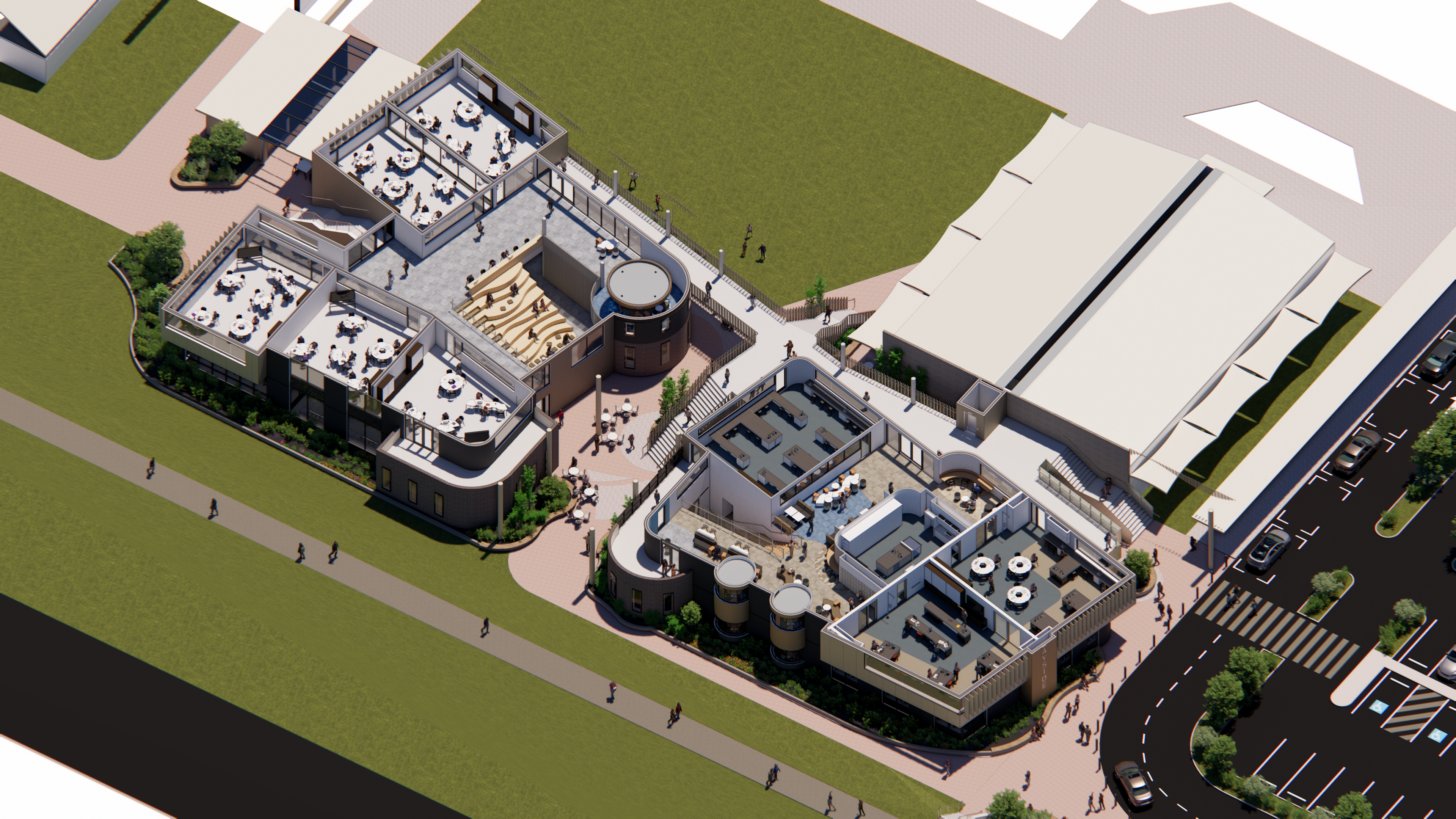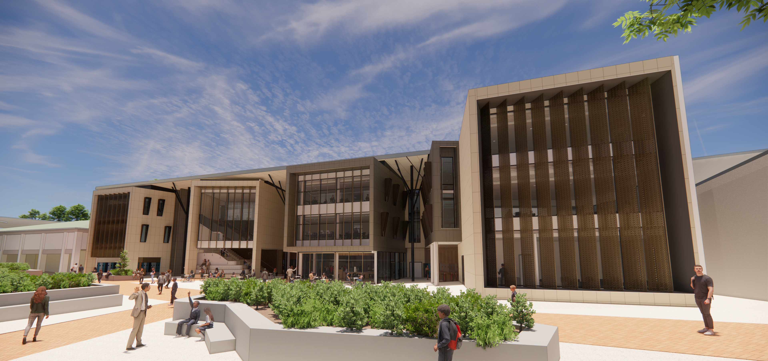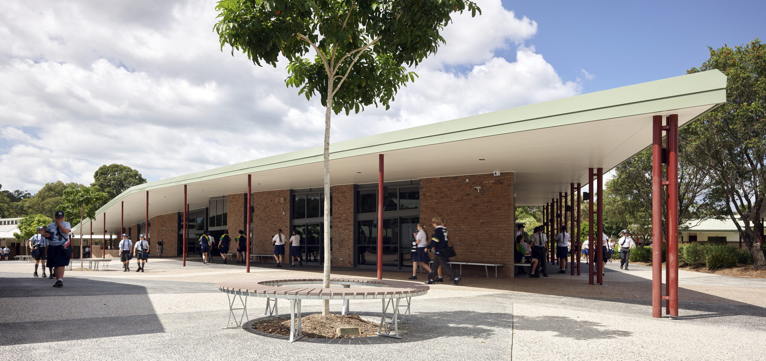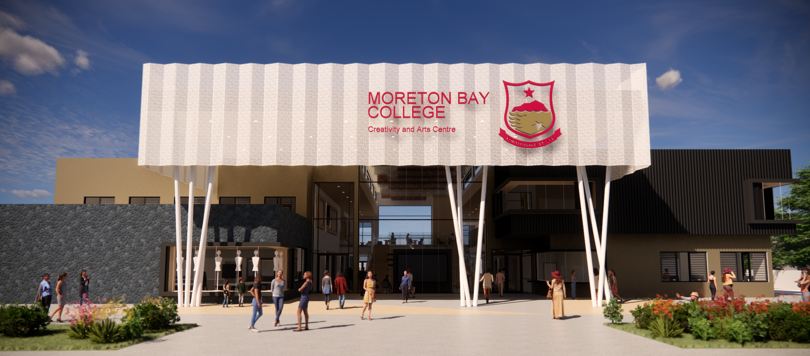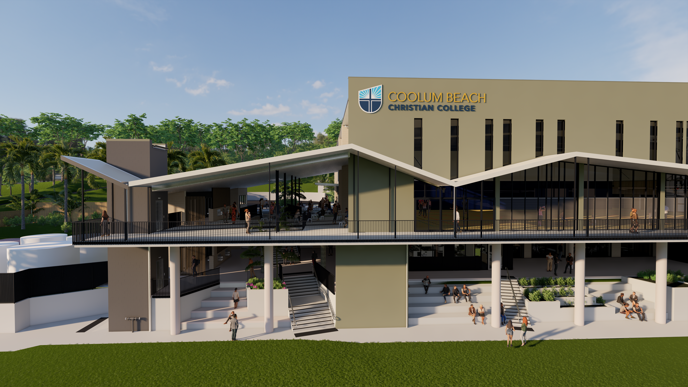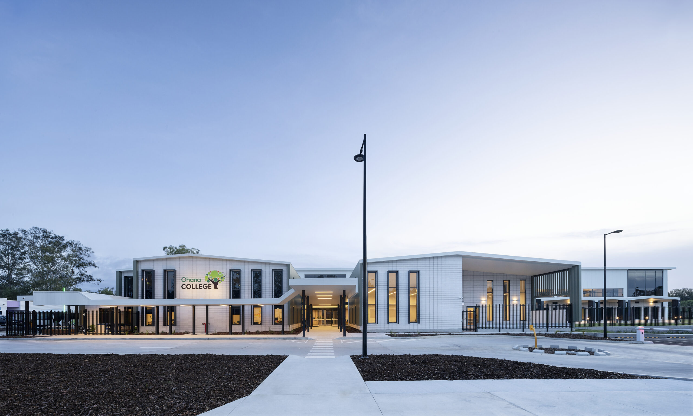After years of consultation and collaboration with the Bayside Christian College community, the school’s ambitious Master Plan is set to transform the campus.
Designed hand-in-hand with leadership and teaching teams, the first stage of building works represents a bold step forward—one that will deliver far-reaching benefits for students, staff, families, and the wider community.
This project is more than just bricks and mortar; it’s an investment in the future of Bayside Christian College both as a community and as a place for learning.
The new development will revolutionise how the school operates, learns, and connects. Key features include:
- A Friendlier Welcome: A generous new car park and setdown area, accessed directly from the main road, will improve traffic flow, reduce congestion, and enhance safety for families during busy drop-off and pick-up times.
- New Front Entrance: A striking, purpose-designed entrance will give the school a fresh face, welcoming students and visitors into an inspiring environment that reflects Bayside’s values and culture.
- A Hub for Connection and Collaboration: The new Senior School Precinct is designed to bring people together and put the school’s vibrant culture and achievements on display.
- Community Café: Located alongside a state-of-the-art Hospitality Training Kitchen, this space will become a focal point for families, staff, and students—a place to connect, collaborate, and relax.
- Learning on Display: Generous glazing will showcase the school’s most exciting activities, from student projects to cutting-edge teaching methods, highlighting Bayside’s commitment to excellent learning outcomes.
- Specialist Learning Areas: This project is all about creating spaces that inspire curiosity, creativity, and collaboration, including Digital and Flexible Labs, Visual Arts studios, Design and Technologies spaces, and a Senior Study Area will give students the knowledge, soft skills, and tools they need to thrive in an ever-changing world.
- Performance Spaces: Two indoor Theatres will provide platforms for creativity, collaboration, and community gatherings.
- Science Labs: State-of-the-art facilities on the upper floor will support innovative teaching and cross-disciplinary learning.
- Enhanced Accessibility: New walkways will seamlessly link the car park, the new building, and the rest of the campus, providing safe and accessible pathways for everyone.
The new spaces are designed with the entire school community in mind.
- For Students: Inspiring environments where they can explore new ideas, develop skills, and connect with peers.
- For Teachers: Purpose-built spaces that support collaboration, creativity, and the delivery of innovative teaching practices.
- For Families: Welcoming, functional areas that reflect their pride in the school and strengthen their sense of belonging.
- For the Community: A school that not only educates but serves as a hub for local engagement, showcasing the incredible outcomes achieved within its walls.
This new development represents a bold new chapter for Bayside Christian College. It’s not just about infrastructure; it’s about creating an environment where students are empowered to excel, teachers are supported to innovate, and families feel connected to a thriving community.
Stay tuned as we embark on this exciting journey together, bringing a shared vision to life!
Bayside Christian College is an independent private school for students from Prep to Year 12 in the beautiful Hervey Bay region. Central to the very heart and core of Bayside Christian College is the aim of developing the finest young men and women and to inspire in them Christian character.
CLIENT: Bayside Christian College
CLIENT TEAM: Brian Grimes (Principal & CEO) & Edelle Broadhurst (Deputy Principal)
LOCATION: Hervey Bay, Queensland / Butchulla Country
ARCHITECT: Novum
Project Director: Joel Ridings
Project Delivery Leader: Adam Perring
Project Delivery Leader: Ben Leighton
Interior Design Leader: Sue Innes
Project Team: Solomon Coppard, Bhadra Rajendren Pandalai, Riley Pownall, Jaidyn Boyce & Dave Mutuc
