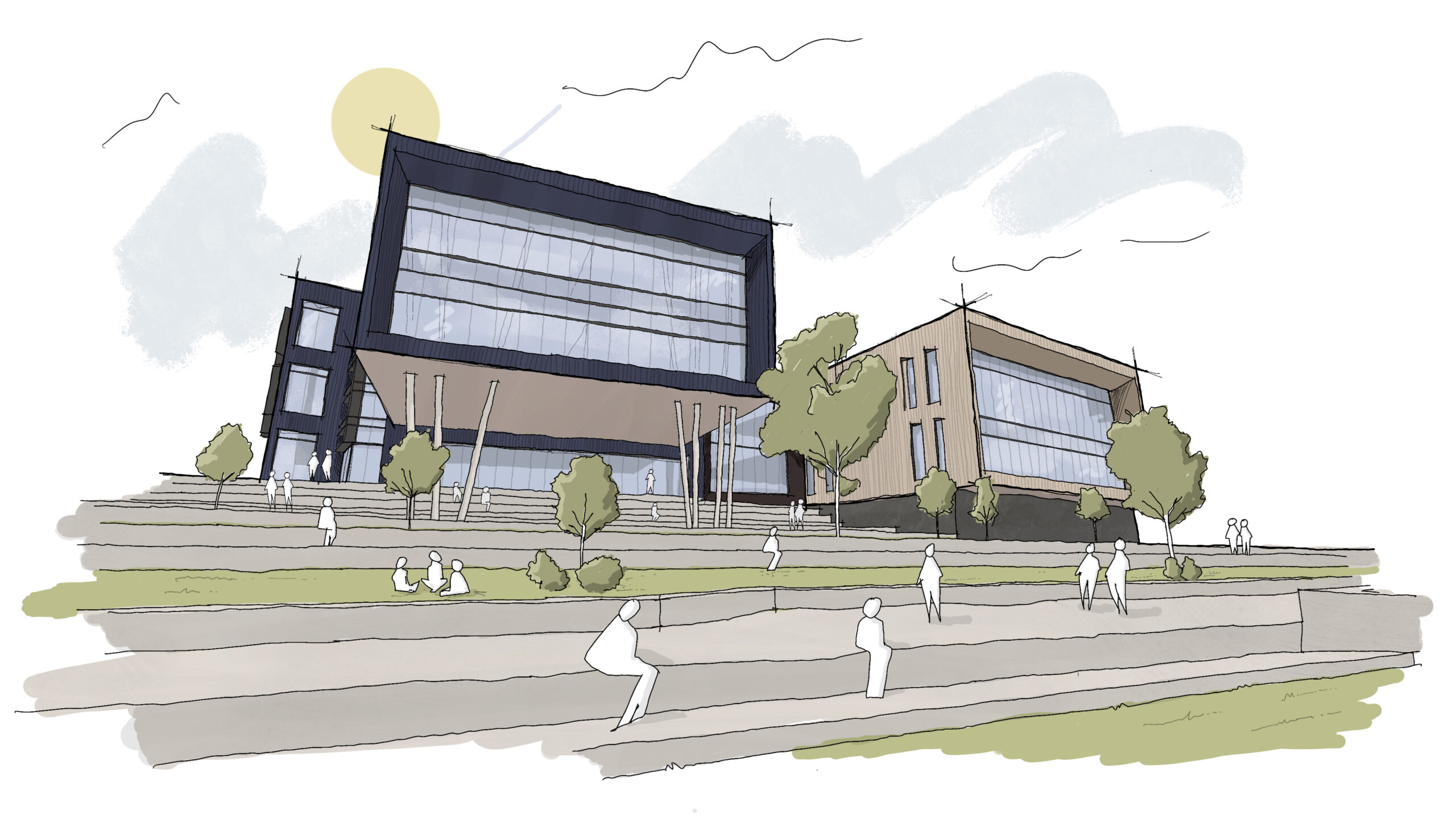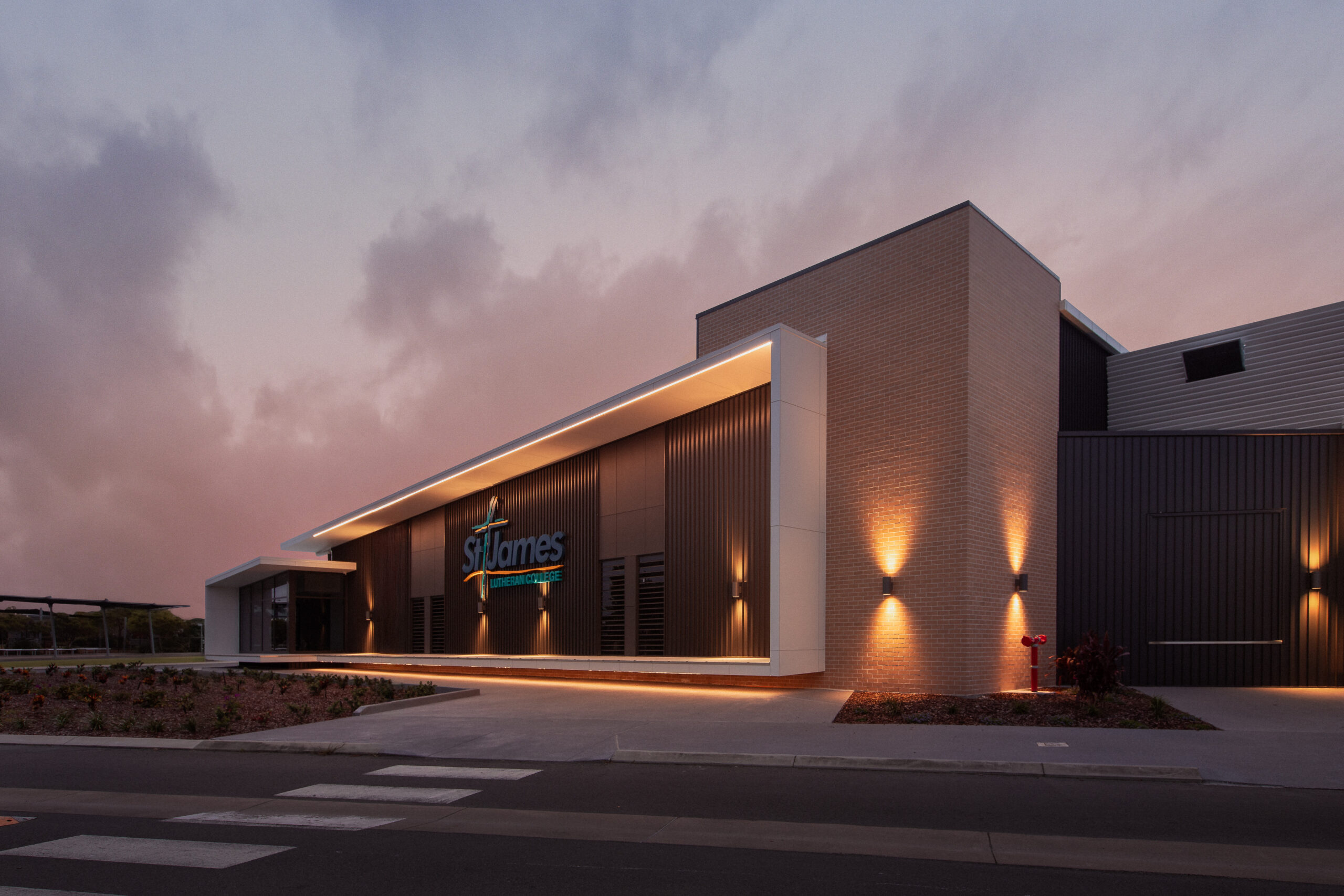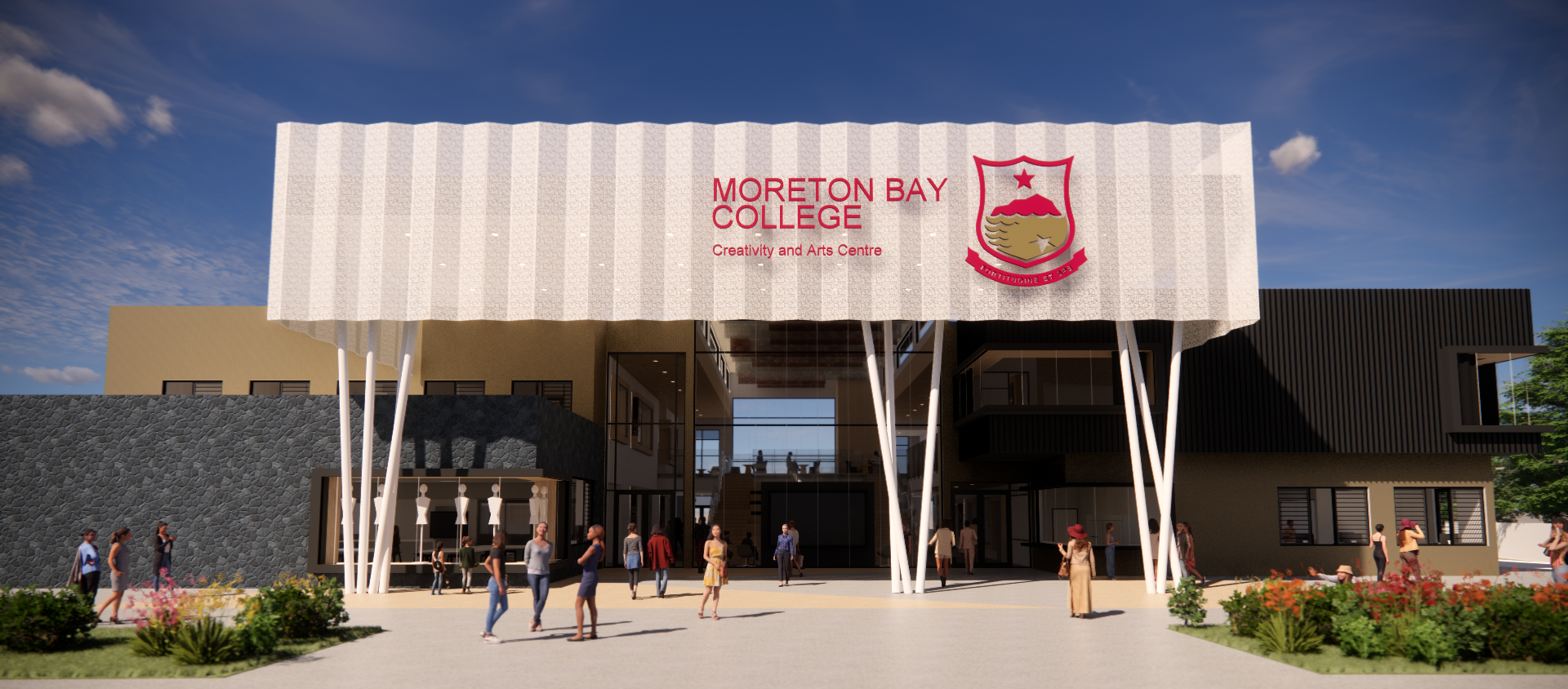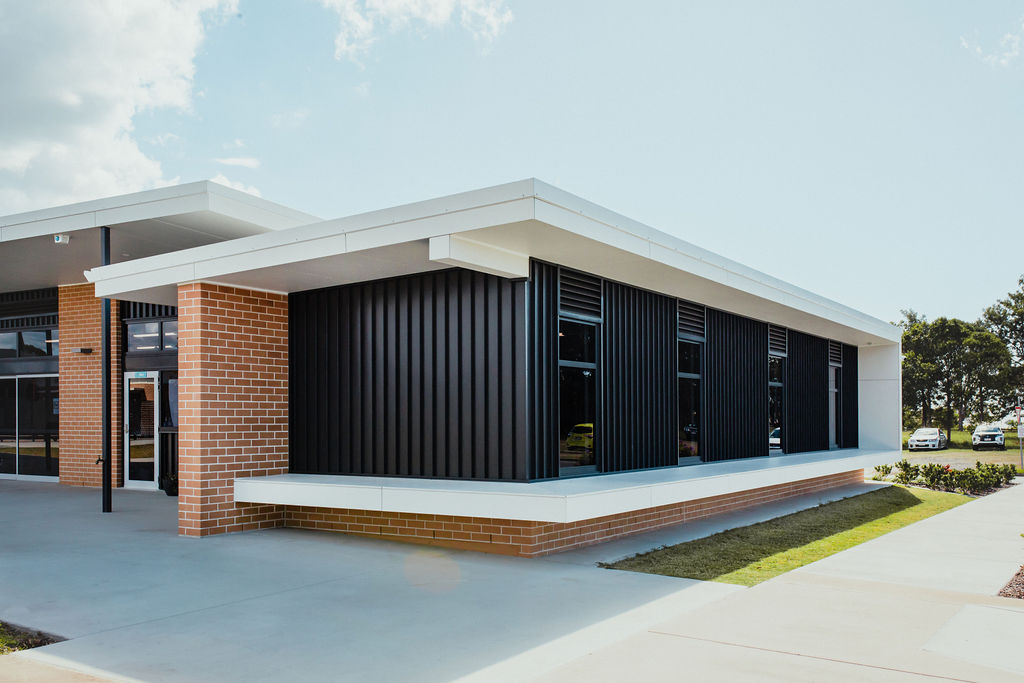We are pleased to share an exciting concept for a future Learning Hub and Arts Centre at Moreton Bay Boys’ College, the brother school to Moreton Bay College. Developed in conjunction with the school earlier this year, we look forward to the possibility of bringing this inspiring vision to life sometime in the future.
This building, an integral part of their Novum-designed 20-year Master Plan developed in partnership with the school community, will one day mark a new chapter in the College’s learning environment. Once complete, it will connect seamlessly with the adjacent Library and Lecture Theatre to form a dedicated precinct for group learning, arts, and flexible educational spaces.
On the ground floor, the heart of the facility is an expanded and refurbished lecture theatre. With a new, larger stage area, this space is optimised for performances, small assemblies, and presentations. Surrounding the theatre are brand-new Music and Drama classrooms and flexible learning areas, purpose-built to support creative exploration and hands-on learning in the arts. A central Learning Commons with amphitheatre-style seating seamlessly connects to the floors above, encouraging collaborative interaction across academic levels and disciplines.
The middle floor of the Learning Hub will be a creative and educational nexus, bridging directly into the Library’s upper floor to create a continuous learning environment. Centred around an open amphitheatre and Learning Commons, this level will host Visual Arts classrooms equipped with specialised storage, display features, and equipment, along with general and flexible learning spaces that can adapt to various class sizes and instructional formats. This integration fosters an immersive environment for artistic and academic pursuits, with spaces designed for students to move fluidly between subjects and activities, and for showcasing learning outcomes.
The top floor establishes a vital link to the existing Administration building, Multipurpose Hall, and the school’s logistical areas, including the vehicular loading docks. This strategic layout optimises accessibility and ease of movement across the campus, while direct connections to essential facilities enhance functionality and efficiency in the daily operations of the College.
The landscape surrounding the Learning Hub and Arts Centre has been thoughtfully designed to mirror the College’s ethos of community and well-being. Taking advantage of the spectacular views and natural surroundings, terraced outdoor areas provide students with inviting spaces to gather, socialise, and relax between classes. The terrace areas are crafted to encourage a sense of connection with the environment, with native plantings and shaded seating creating a relaxing oasis for students to enjoy lunchtime activities or quiet reflection.
This transformative future building has been envisioned with the College’s growth in mind. Future plans for expansion include additional general learning spaces and an expanded Learning Commons for breakout sessions, rehearsals, and more intensive study and practice spaces. These developments will ensure that the College can continue to provide cutting-edge educational environments that evolve with emerging pedagogical approaches and support an expanding student community.
The Learning Hub and Arts Centre will be a centrepiece of Moreton Bay Boys’ College, aligning with the school’s mission to inspire excellence and foster creativity.
Moreton Bay Boys’ College, located in Brisbane, is an independent Kindergarten to Year 12 boys’ school. Their globally-focussed curriculum and inquiry-based learning programmes are tailored to suit the way that boys learn.
CLIENT: Moreton Bay Boys’ College
CLIENT TEAM: Richard Henry (CEO & Executive Principal), Andrew Holmes (Principal), Katie Farley (Business Manager) & Rodney Taylor (COO)
LOCATION: Brisbane, Queensland / Turrbal Country
ARCHITECT: Novum
Project Director: Joel Ridings
Project Delivery Leader: Peter Edwards
Interior Design Leader: Sue Innes
Project Team: Riley Pownall & Solomon Coppard














