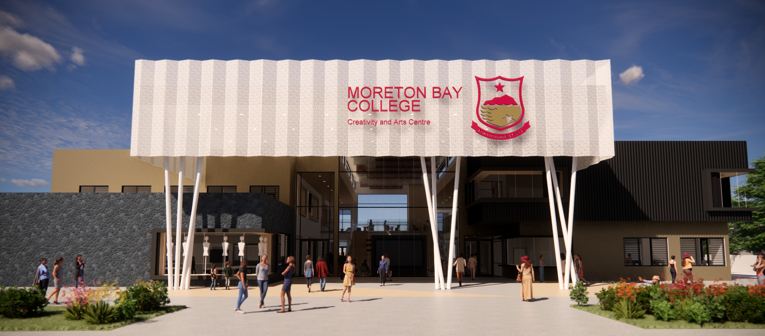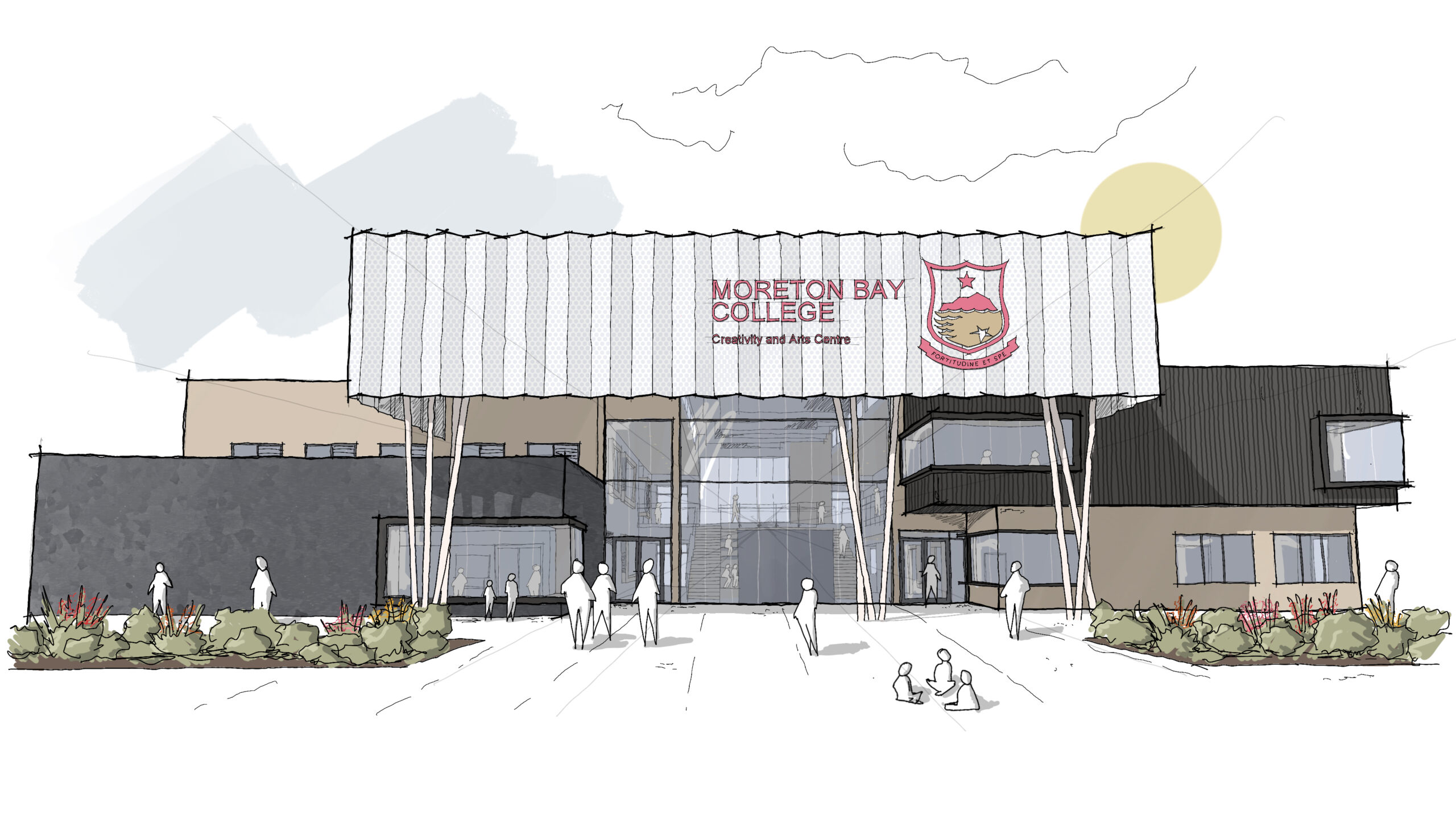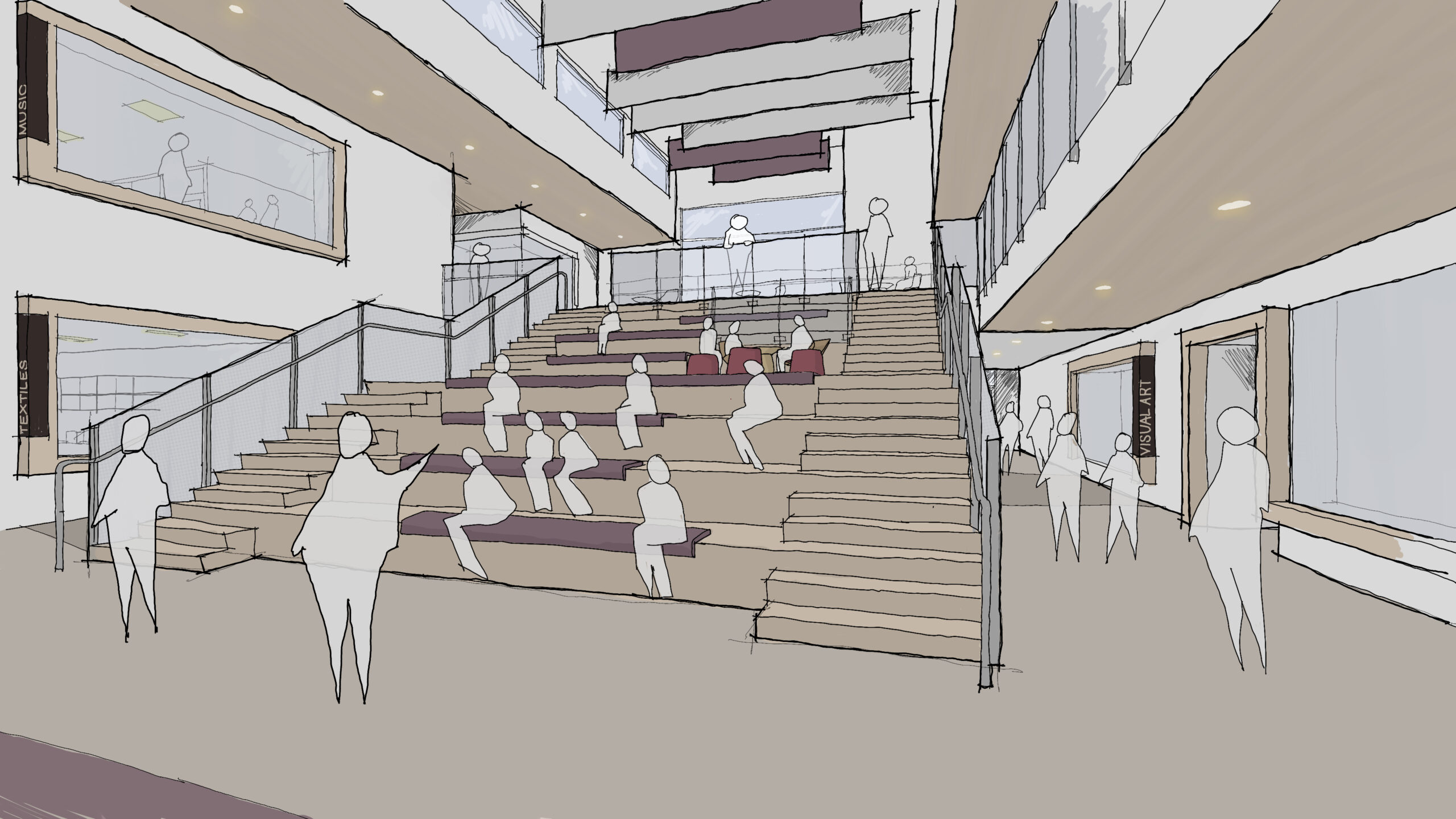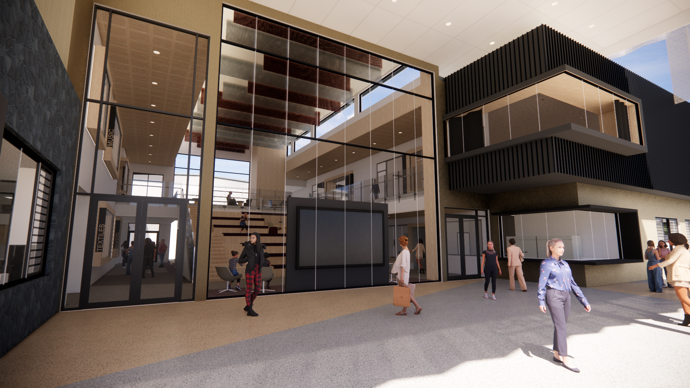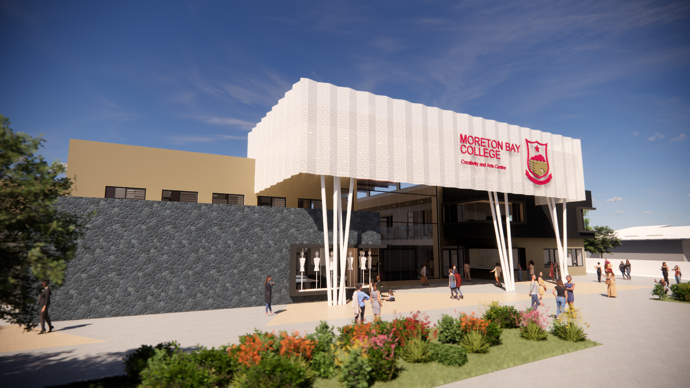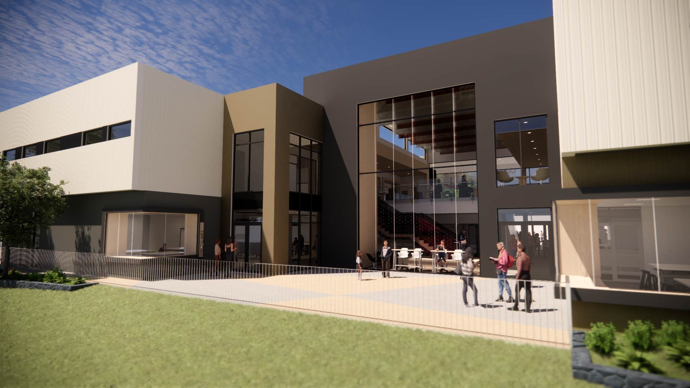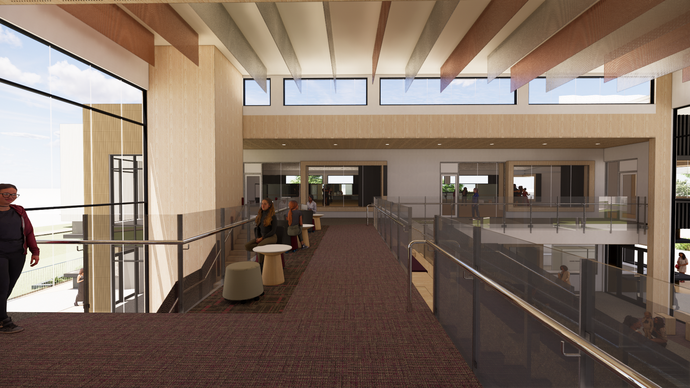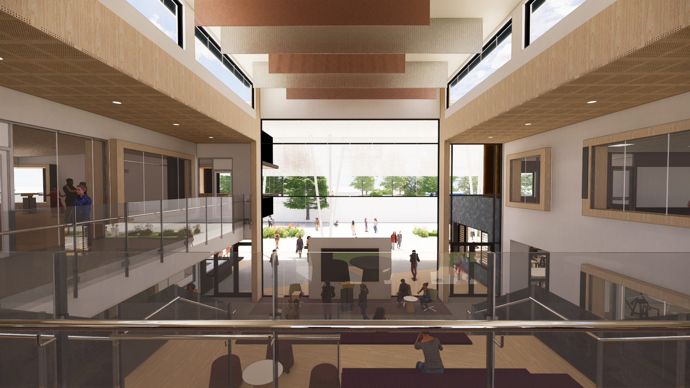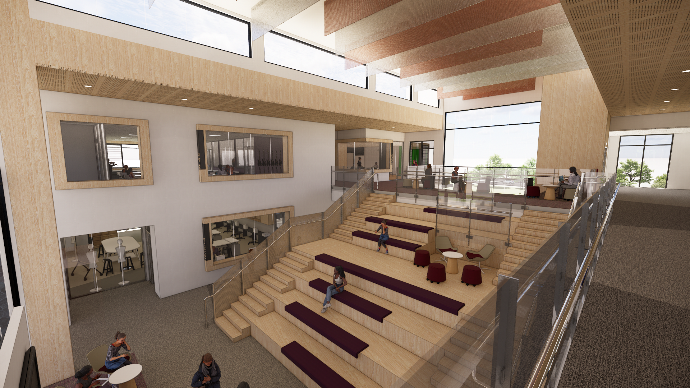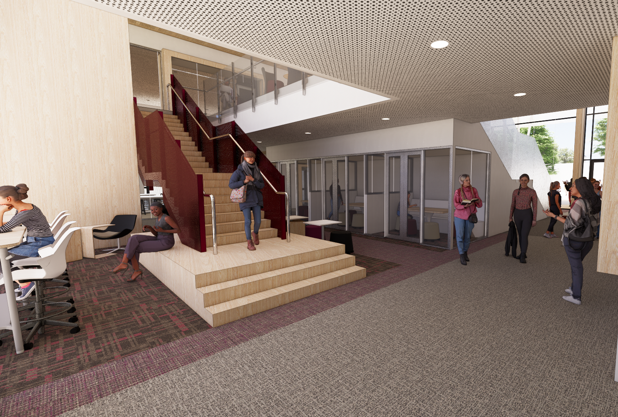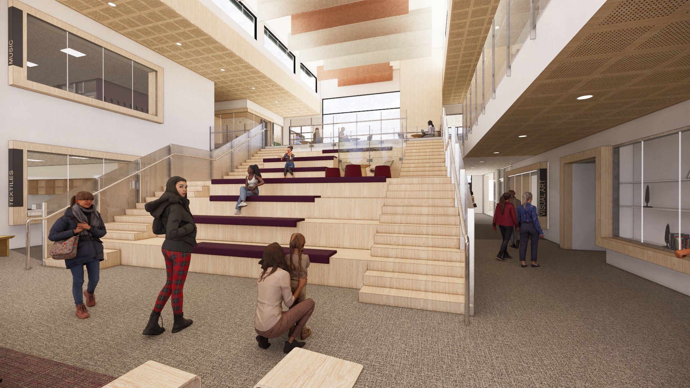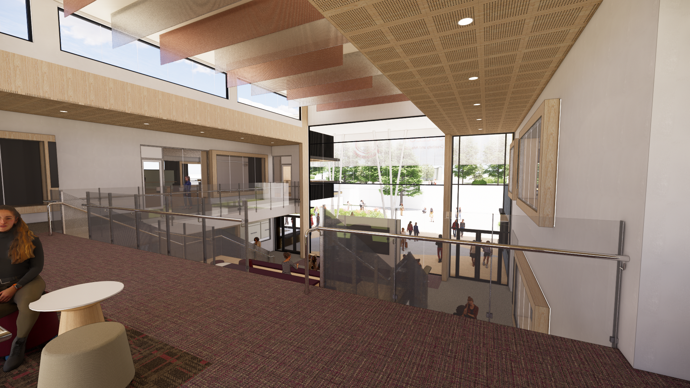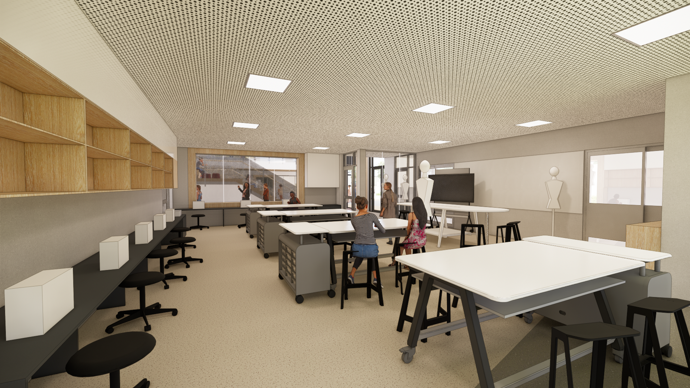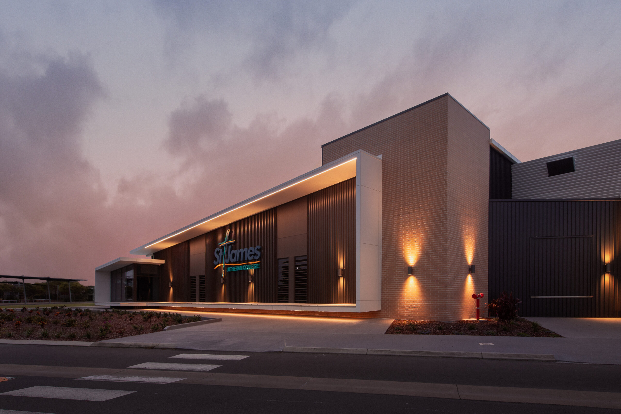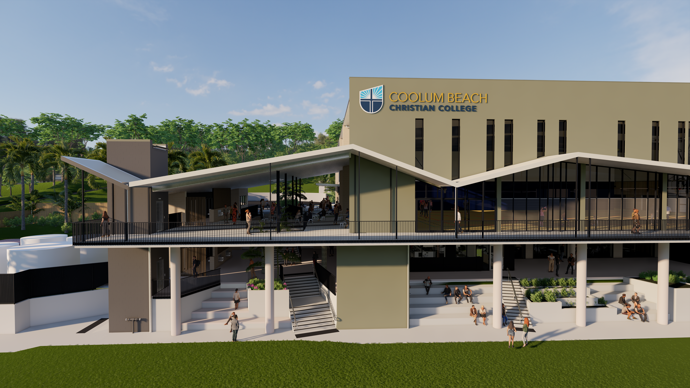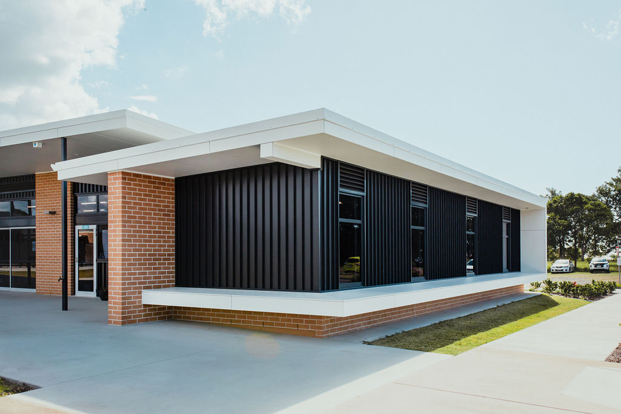Moreton Bay College is an all-girls school with a focus on providing education that inspires students to embrace lifelong learning, fostering adaptability and the confidence to create a positive impact on humanity.
As architects, few projects are as rewarding and inspiring as designing spaces that shape the future of education, and since 2023, we have been partnering with Moreton Bay College to co-design their new Master Plan and the next stages of building works on their campus.
In consultation with the school community, our shared vision for this building was to create a dynamic, multi-functional environment where creativity, collaboration, and innovation flourish. The building will host a variety of specialised learning spaces dedicated to Music, Drama, Dance, Fashion/Textiles, Design and Technologies, and Visual Arts. These disciplines, often siloed in traditional educational settings, will be integrated, fostering a culture of interdisciplinary learning and exploration.
Central to our design is the concept of clustering these specialised learning spaces around shared learning areas. This layout is intended to break down barriers between disciplines, encouraging students to collaborate, share ideas, and draw inspiration from each other’s work.
One of the most exciting aspects of this project is the provision for showcasing student work. The shared learning areas will serve as vibrant exhibition spaces where students can display their art, fashion designs, and technological innovations. Performance spaces within the building will host Music, Drama, and Dance productions, allowing students to experience the thrill of live performance and gain invaluable feedback from their peers and mentors.
Understanding the importance of community engagement, we have incorporated a new kitchen servery and function space designed to cater to visitors. This area will provide a welcoming environment for parents, alumni, and community members, fostering a sense of inclusivity and connection. These facilities will be perfect for hosting school events, exhibitions, and informal gatherings, making the school a hub of cultural and social activity.
Looking ahead, we are excited about the future development of a 1500-seat performing arts auditorium which will eventually complete this Creativity and Arts Precinct. This addition will one day provide a world-class venue for larger performances, concerts, and events, further cementing the school’s reputation as a centre of excellence in the Arts. The auditorium will be a testament to the school’s commitment to providing students with outstanding opportunities to develop their talents and share them with the wider community.
In designing this landmark building, our goal was to create more than just a series of classrooms and studios. We envisioned a space where students are inspired to push boundaries, explore new ideas, and develop their unique voices. This building is a testament to the school’s commitment to nurturing the next generation of artists, performers, and innovators.
Moreton Bay College, located in Brisbane, is a motivating and supportive learning community that equips students to become future-ready global citizens. Their vision is to cultivate confident, independent, and resilient women within an inclusive, caring, and diverse Christian learning environment.
CLIENT: Moreton Bay College
CLIENT TEAM: Richard Henry (CEO & Executive Principal), Janet Stewart (Principal), Katie Farley (Business Manager), Rodney Taylor (COO) & Peter Bickerton (Property and Infrastructure Committee Chair)
LOCATION: Brisbane, Queensland / Turrbal Country
ARCHITECT: Novum
Project Director: Joel Ridings
Project Leader: Isaac Vincent
Project Delivery Leader: Peter Edwards
Interior Design Leader: Sue Innes
Landscape Architect: Tessa Leggo & Fred St
Project Team: Jeff Smith, Solomon Coppard, Dave Mutuc & Liam Clarke
STRUCTURAL ENGINEER: Bligh Tanner
CIVIL ENGINEER: Bligh Tanner
HYDRAULIC ENGINEER: WalkerBai
ELECTRICAL ENGINEER: WalkerBai
MECHANICAL ENGINEER: WalkerBai
VERTICAL TRANSPORT ENGINEER: WalkerBai
CERTIFIER: Bartley Burns
TOWN PLANNER: Gaskell Planning Consultants
COST CONSULTANT: Mitchell Brandtman
