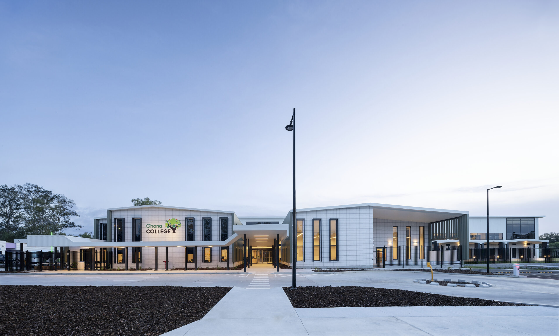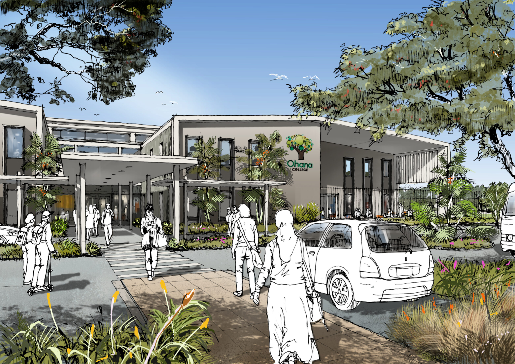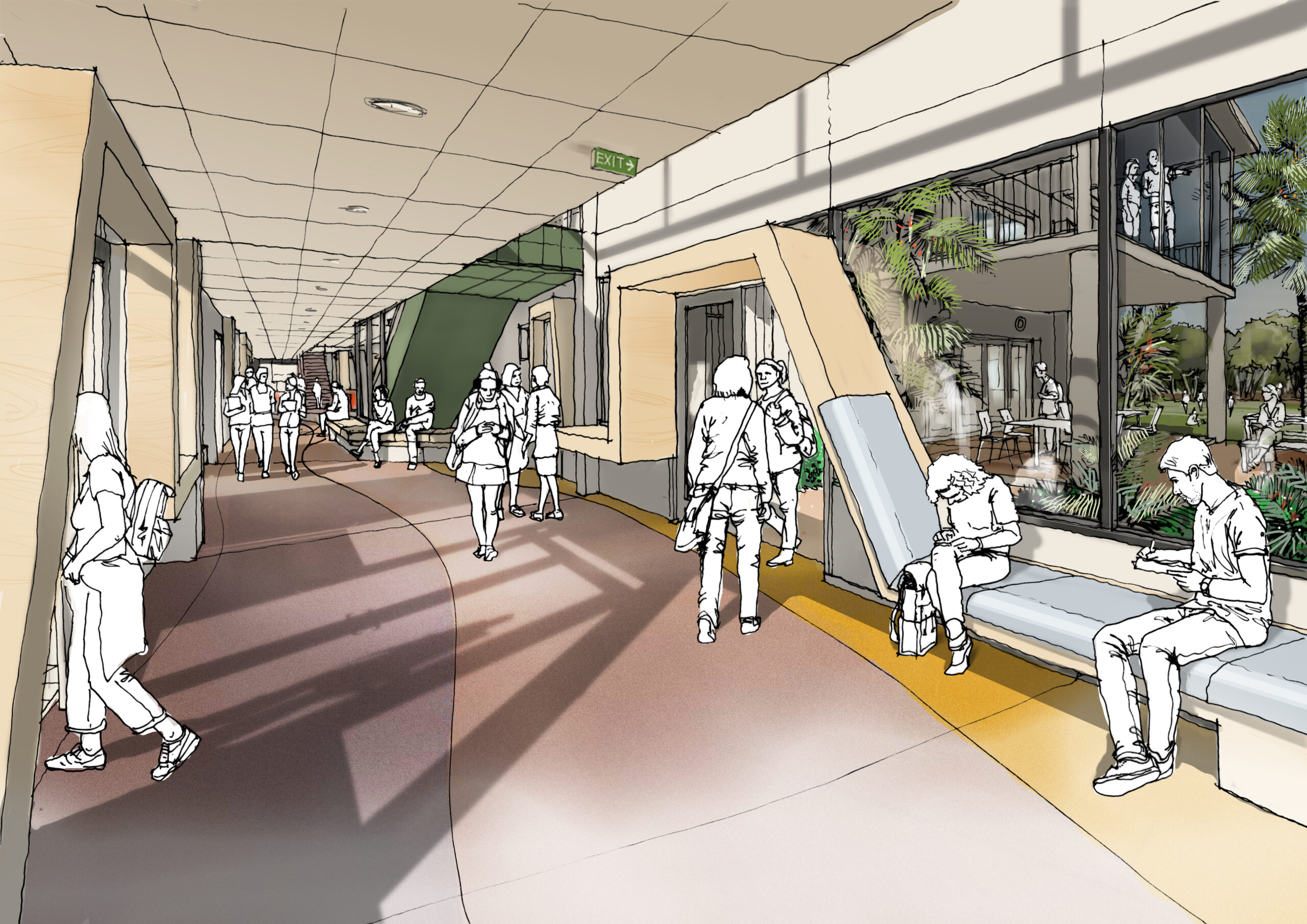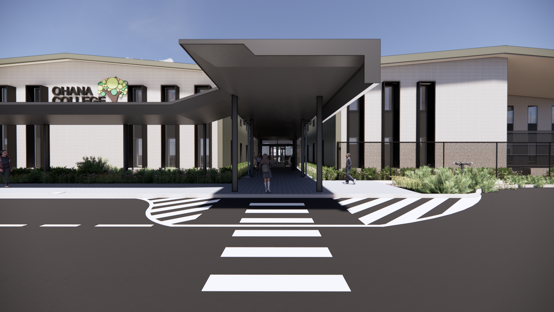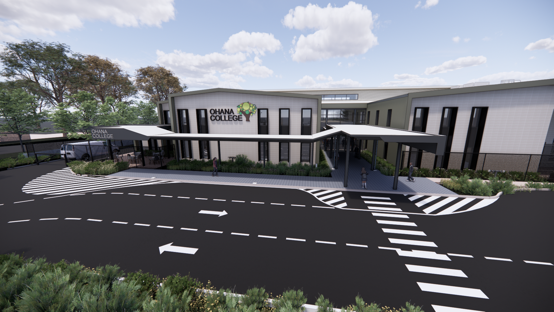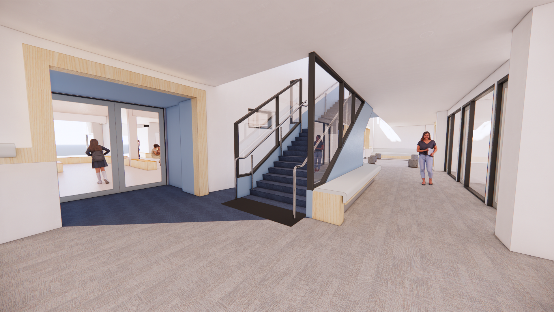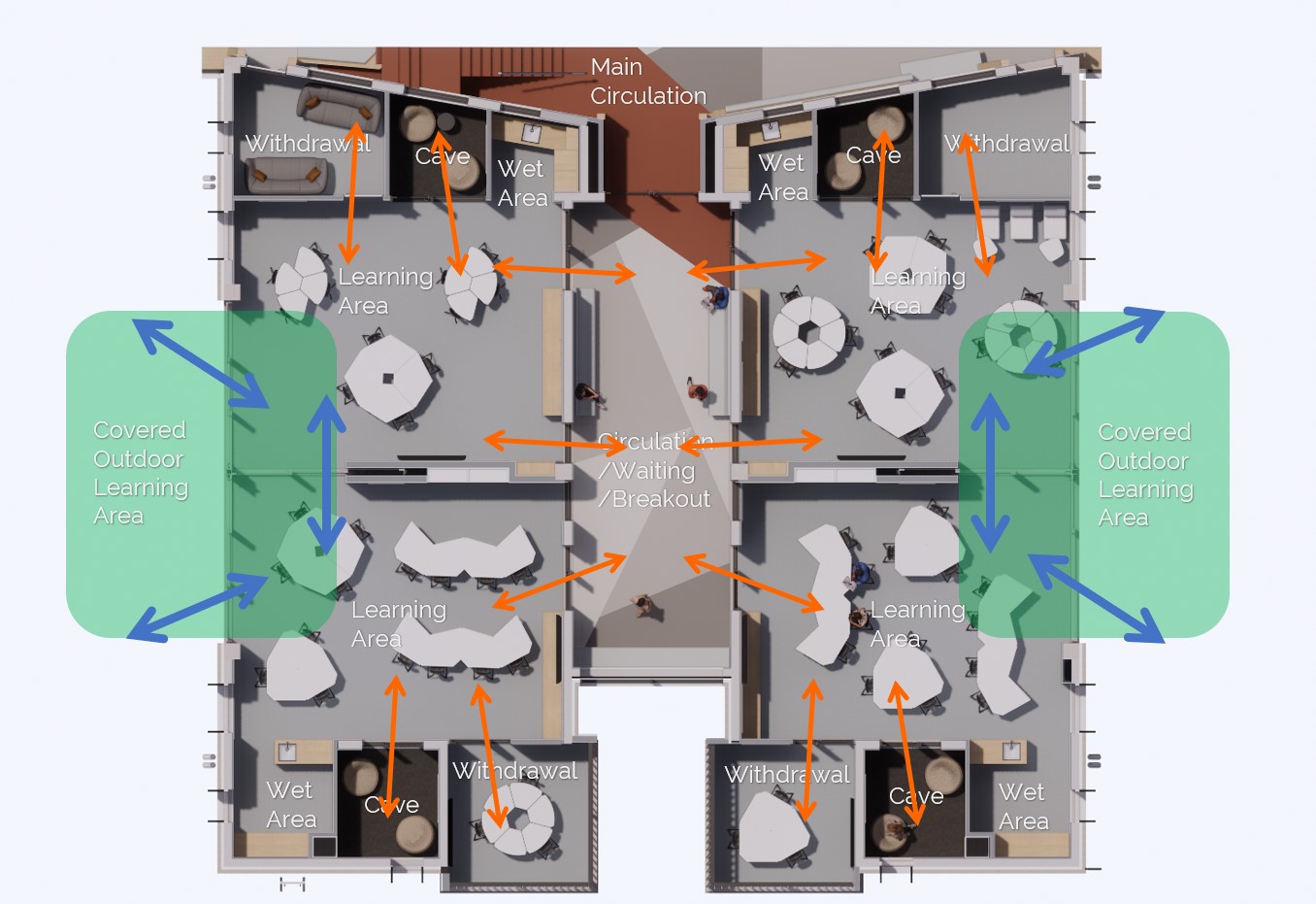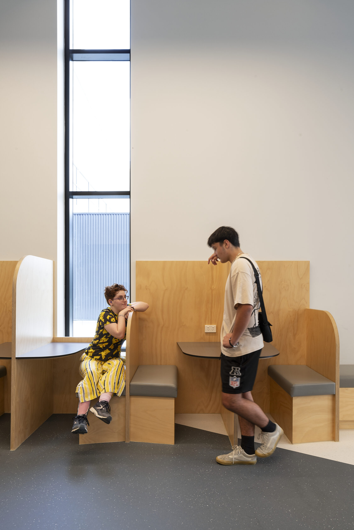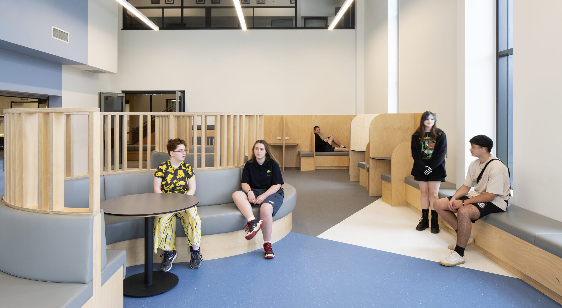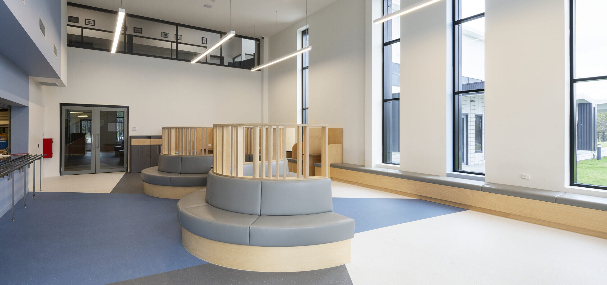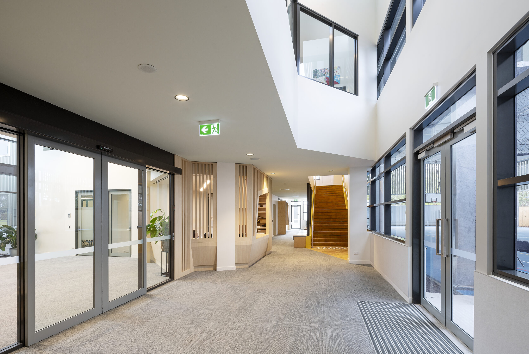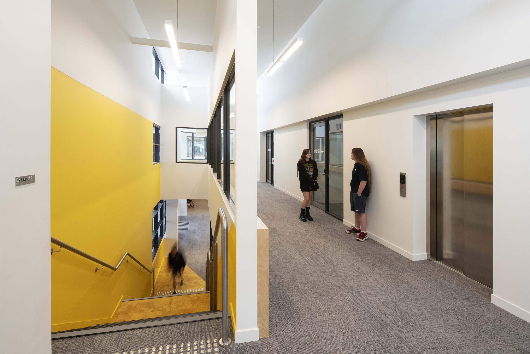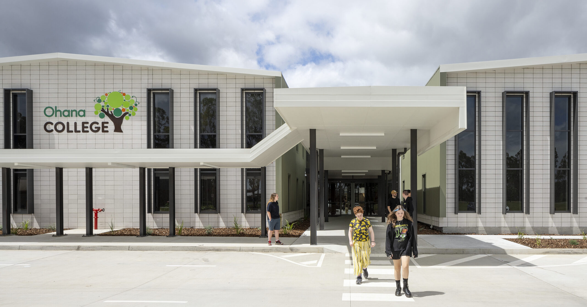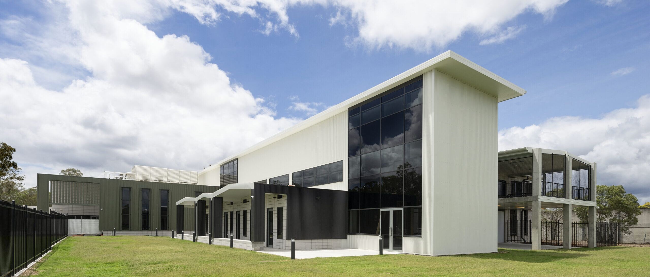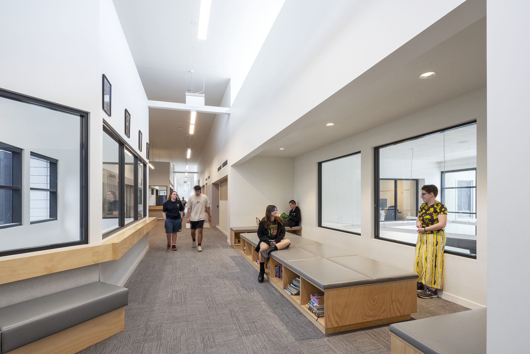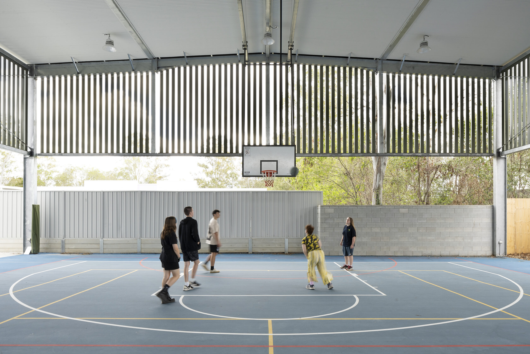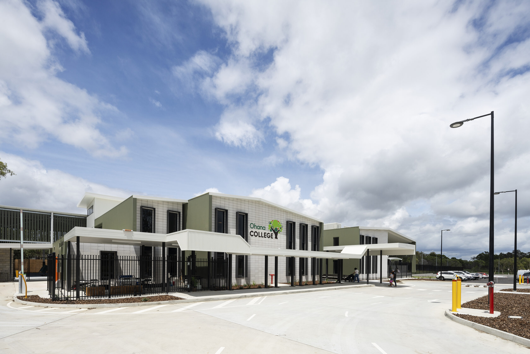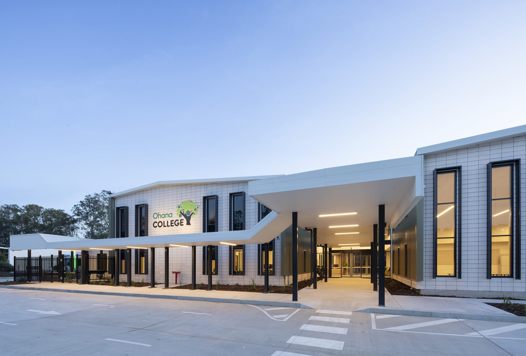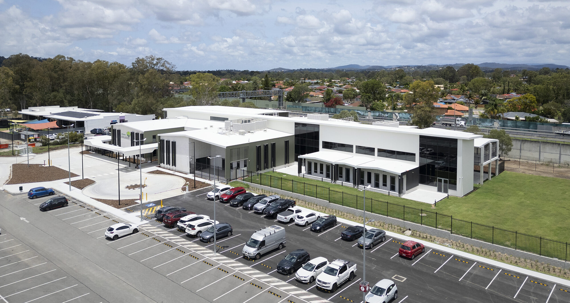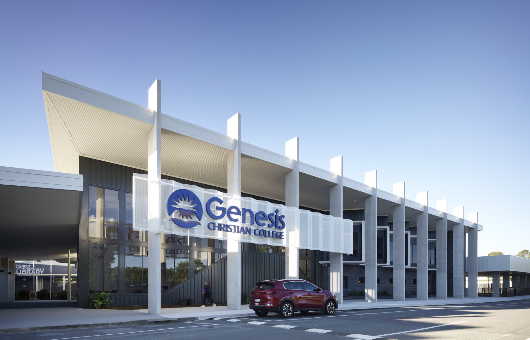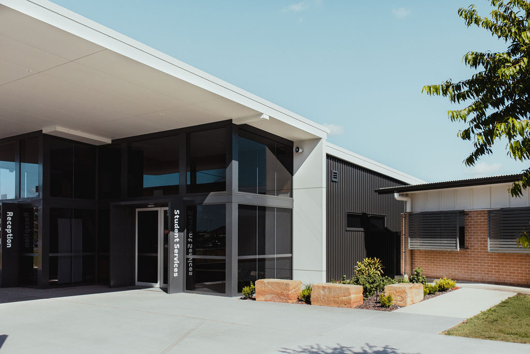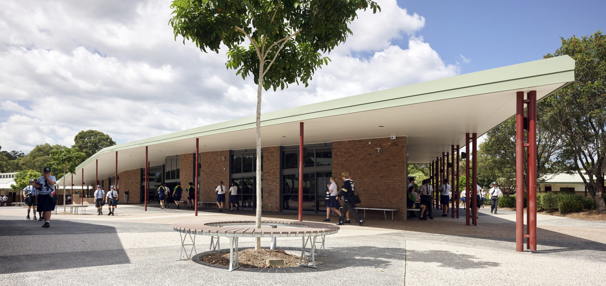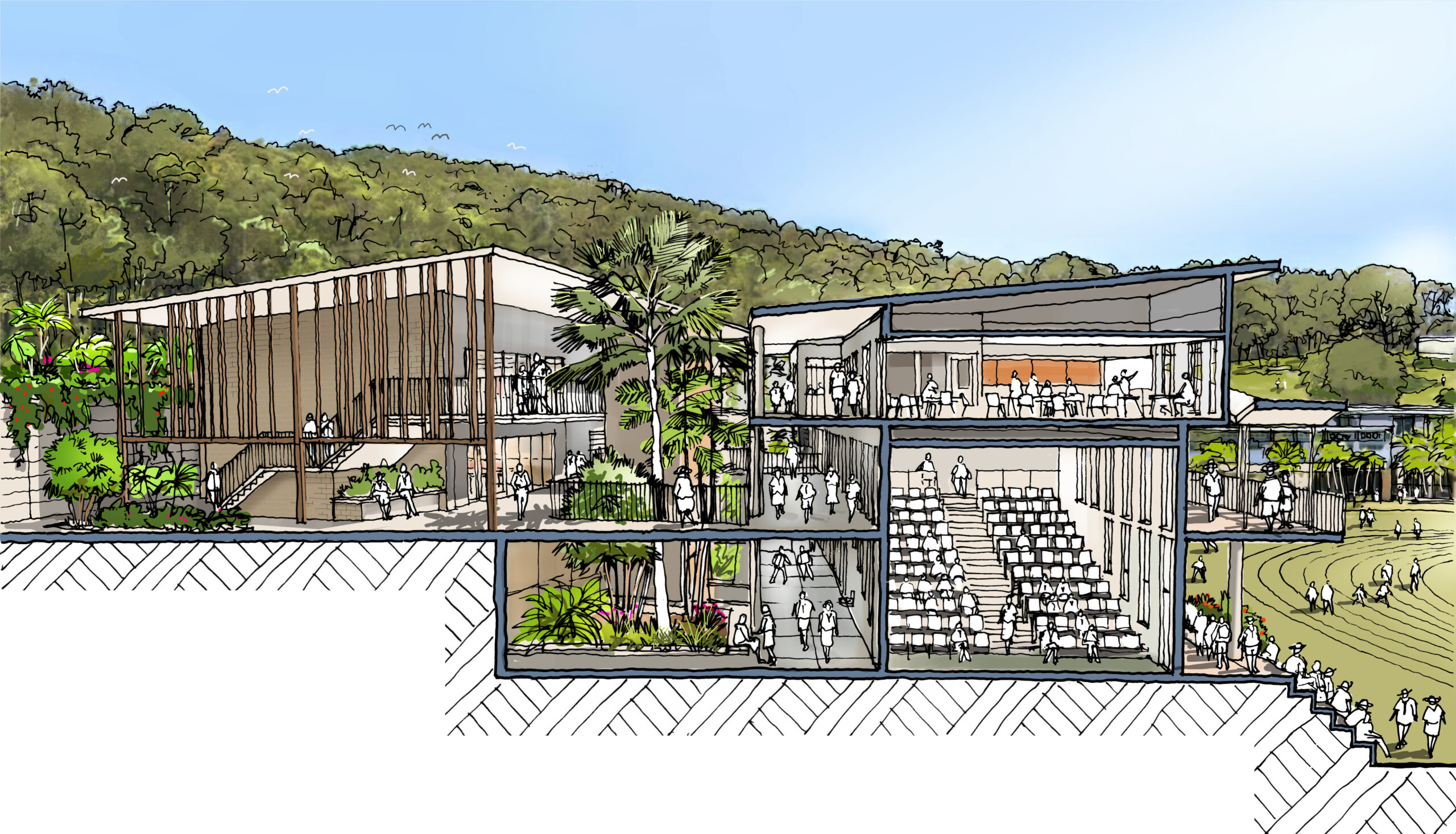Ohana College is a co-educational secondary Special Assistance School located in Logan with an ethos centred around provision of safe, inclusive education and wellbeing programs that are tailored to students with diverse learning, psychological and physical needs.
The school environment, staffing, pedagogical practices, and curriculum are all designed for students with complex needs that make their students’ participation in mainstream schooling a challenge.
Our extensive briefings and consultation with the incredible team of teachers and staff at Ohana informed a new built environment designed for secondary school students who have disengaged from mainstream schooling.
The new campus features learning areas designed for smaller class sizes and breakout and withdrawal areas that allow for tailored social-emotional wellbeing and learning support. Acoustic and visual stimuli are controlled to provide opportunities for socialisation and collaborative learning while also managing possible behavioural triggers. Withdrawal spaces (affectionately referred to as “caves”) are designed to provide respite for students when needed.
Spaces throughout the campus have been designed to bring natural light in and connect to the outdoor areas to create calm, comfortable, non-threatening places to learn, gather, play, eat and socialise.
Finishes throughout were carefully considered to minimise wear and tear, discourage vandalism, and provide visually and acoustically calming spaces.
Balancing the needs of supervision, privacy and minimising distractions and disruptions was challenging, with the school opting for partially obscured (frosted) glazing used to separate learning, withdrawal and common area spaces.
The new campus also facilitates the College’s strong welfare focus, accommodating the school’s many teaching and support staff including teacher aides, youth workers, psychologists, nurses, volunteers, and a full-time cook who serves three healthy meals per day. Common areas, including the dining room, aim to cater to a wide range of social preferences and emotional needs, including communal gathering spaces as well as places for individuals to retreat from others.
We are so pleased to see students, teachers, and staff enjoying their new campus, and look forward to sharing more about this important project, and the young people it has benefitted, in the years to come.
CLIENT: Ohana College
CLIENT TEAM: Aaron Devine (CEO) & Tenneille Lynham (Principal)
LOCATION: Logan, Queensland / Yagara & Yugambeh Country
ARCHITECT: Novum
Project Director: Peter Boyce
Project Leader: Isaac Vincent
Project Delivery Leader: Ben Leighton
Project Team: Joel Ridings, Jeffrey Smith, Laura Tanner & Riley Pownall
CONTRACTOR: Rohrig
PROJECT MANAGER: Gowdie Management Group
STRUCTURAL ENGINEER: Bligh Tanner
CIVIL ENGINEER: Bligh Tanner
HYDRAULIC ENGINEER: Compass Consulting
ELECTRICAL ENGINEER: Enginova
MECHANICAL ENGINEER: Enginova
VERTICAL TRANSPORT ENGINEER: Enginova
ENERGY EFFICIENCY CONSULTANT: Enginova
CERTIFIER: Formiga1
COST CONSULTANT: CostPlan Group
FIRE ENGINEER: Holmes Fire
TRAFFIC ENGINEER: Rytenskild Traffic Engineering
GEOTECHNICAL ENGINEER: Soil Surveys
SITE SURVEYOR: Vision Surveys
