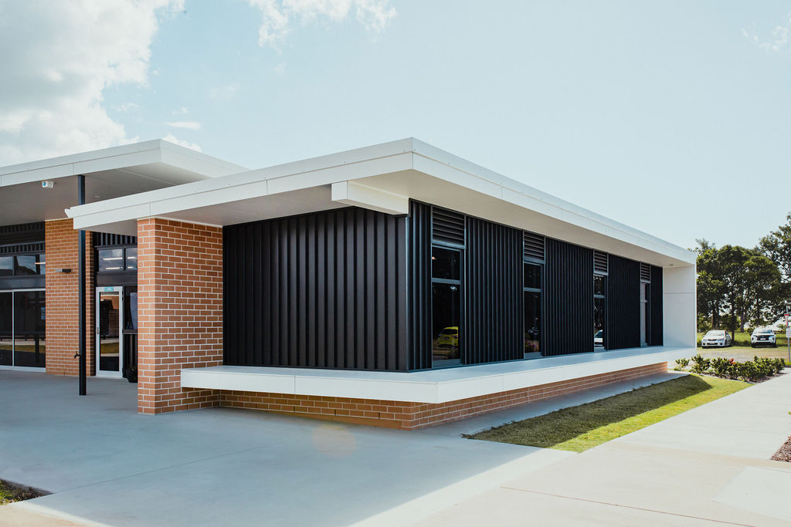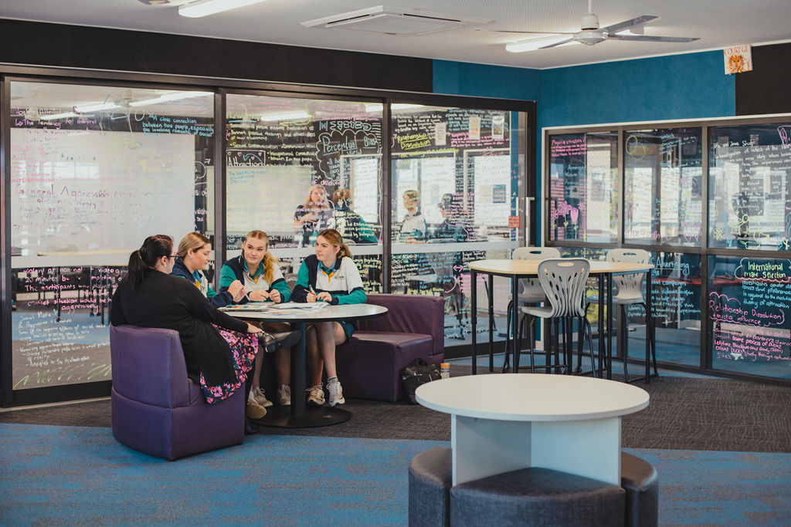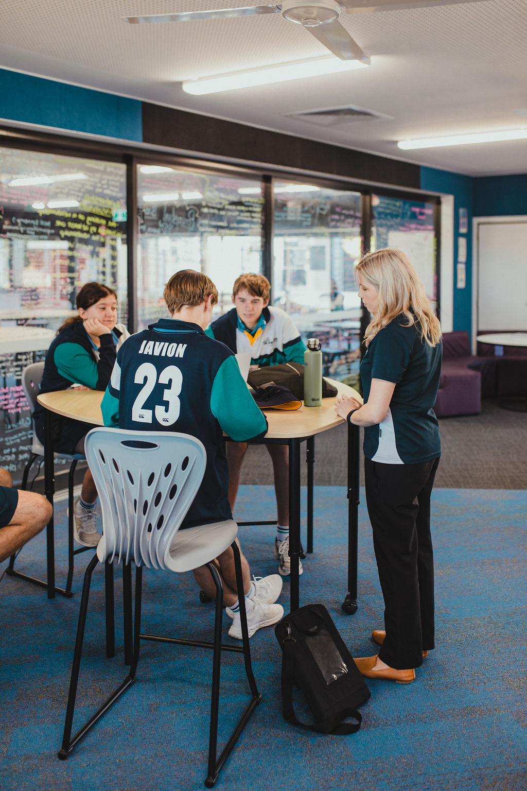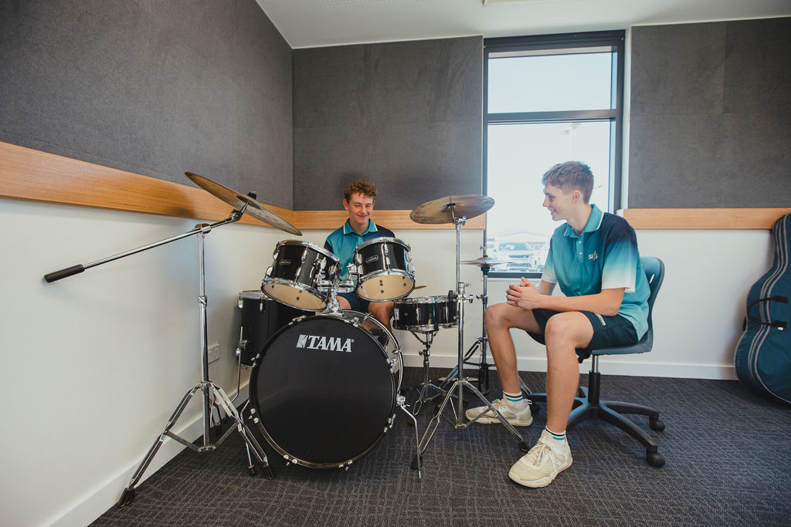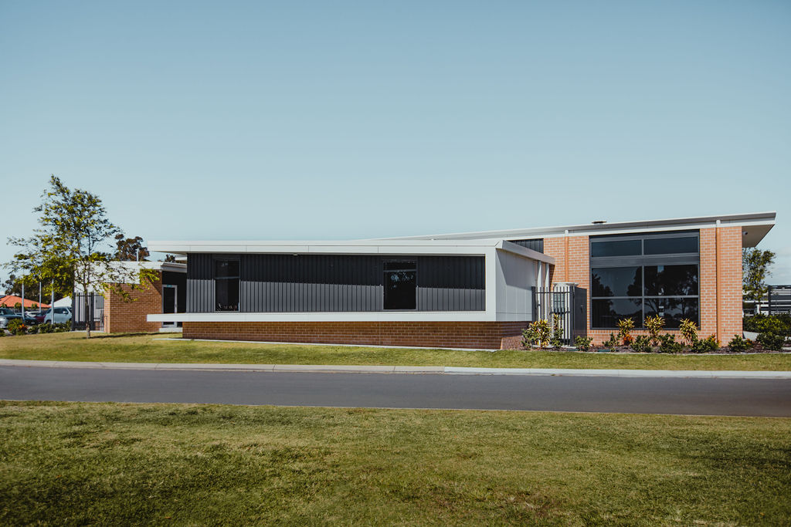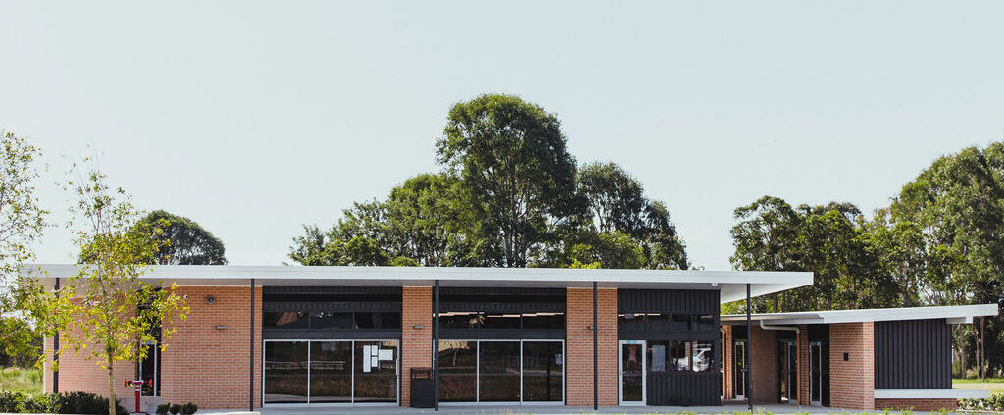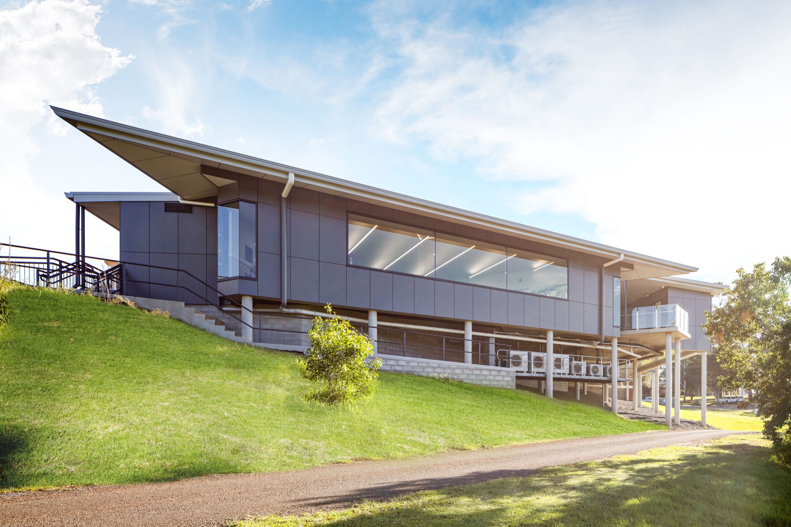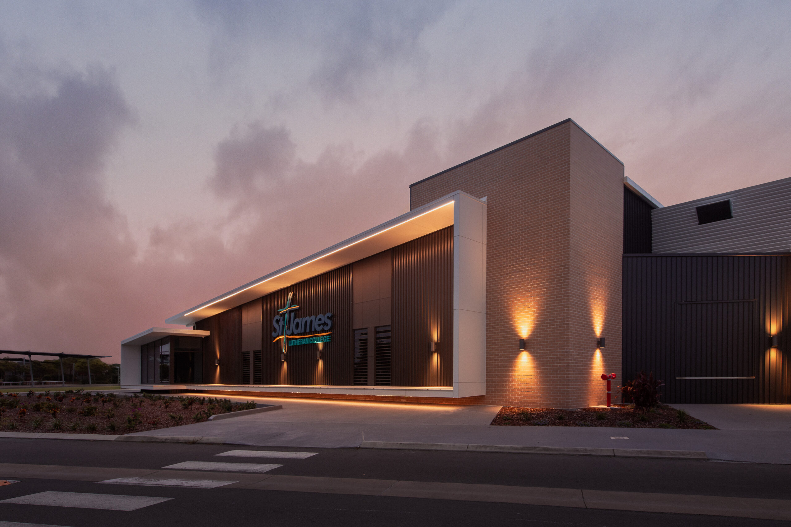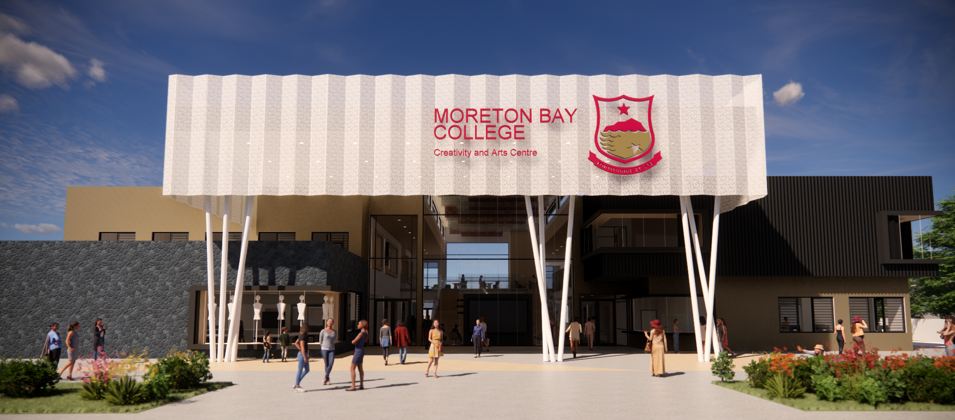The new facility accommodates purpose-built studios and practice rooms, offering students ample space to refine their skills and collaborate with their peers. From dance and music to drama and beyond, these versatile spaces provide the ideal environment for artistic growth and exploration.
Sound is a crucial aspect of both music and drama. The architecture prioritises excellent acoustics, incorporating sound-absorbing materials and diffusion panels that ensure students can hear clearly and experience the richness of their performances.
Soundproof practice studios are available for individual or small group rehearsals. These studios are equipped with soundproofing for music practice, ensuring that students can hone their skills without disturbing others.
The architecture promotes collaboration among students and encourages students and teachers to open up to a large outdoor space via sliding glass doors. The outdoor space will feature an outdoor performance space adjoining the existing Covered HPEs Courts, recently completed Tuckshop Cafe, and their new Performing Arts Hall (currently under construction), to create a vibrant precinct focused on creativity, artistic expression, food, and community.
CLIENT: St James Lutheran College
CLIENT TEAM: Luke Schoff (Principal) & Mel Zipf (Business Manager)
LOCATION: Hervey Bay, Queensland / Butchulla Country
ARCHITECT: Novum
Project Director: Joel Ridings
Project Delivery Leader: Ben Leighton
Project Team: Jeffrey Smith & Megan Duffy
CONTRACTOR: Torbay Constructions
CIVIL ENGINEER: ACOR Consultants Pty Ltd
STRUCTURAL ENGINEER: ACOR Consultants Pty Ltd
HYDRAULIC ENGINEER: Compass Consulting Group
ELECTRICAL ENGINEER: WalkerBai Consulting
MECHANICAL ENGINEER: WalkerBai Consulting
ENERGY EFFICIENCY: Anderson Energy Efficiency
TOWN PLANNER: Urban Planet
CERTIFIER: Bartley Burns Pty Ltd
GEOTECHNICAL ENGINEER: Soil Surveys
