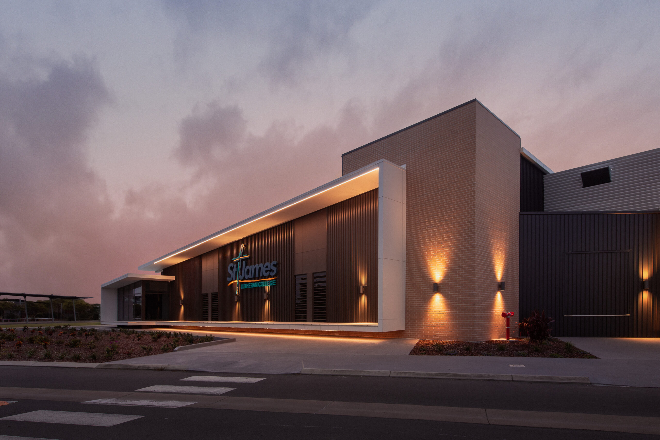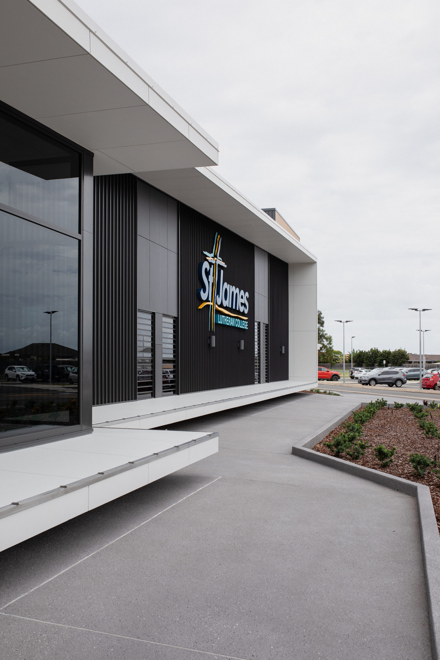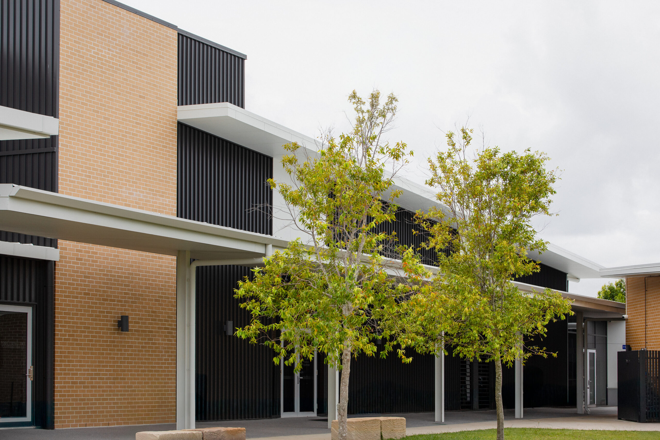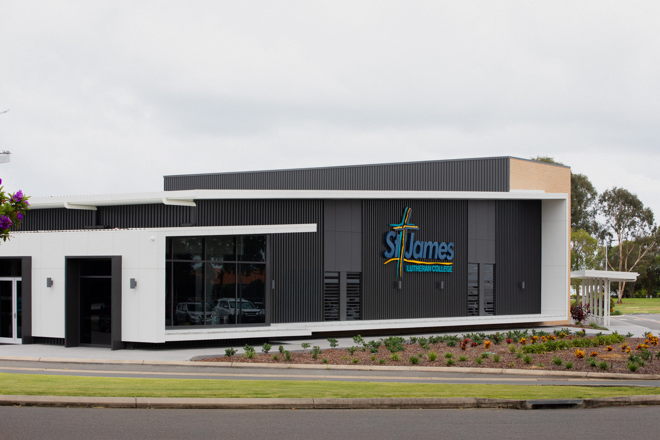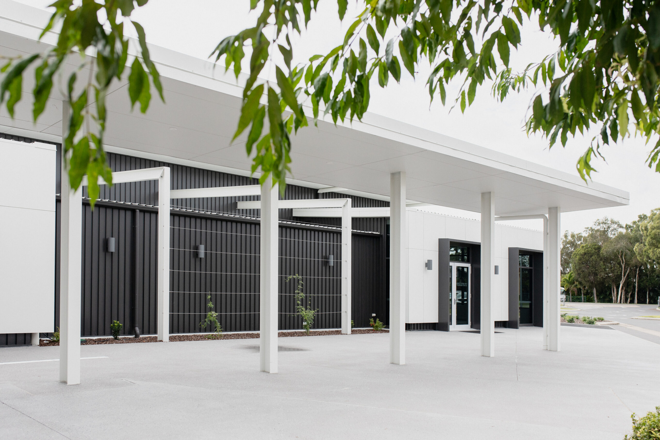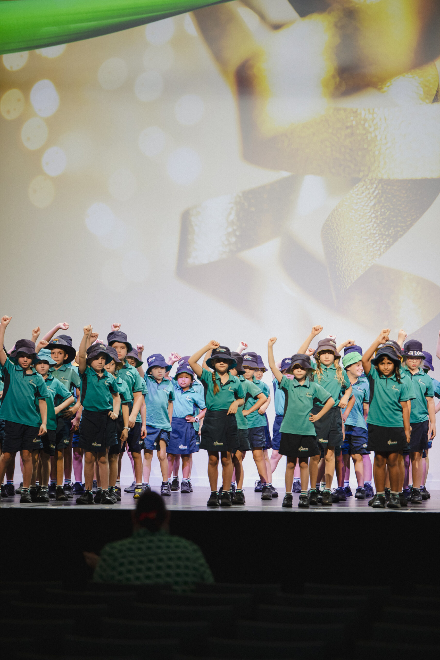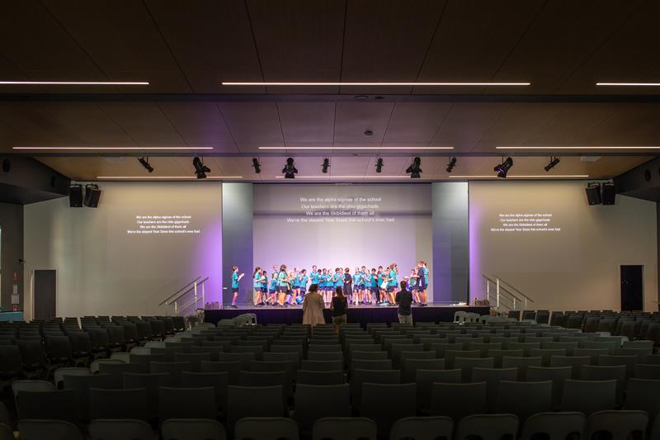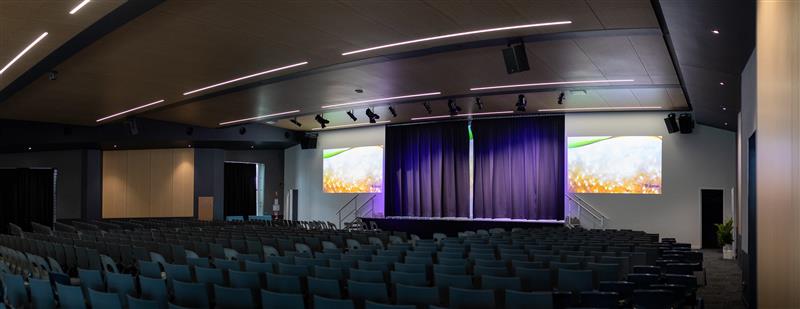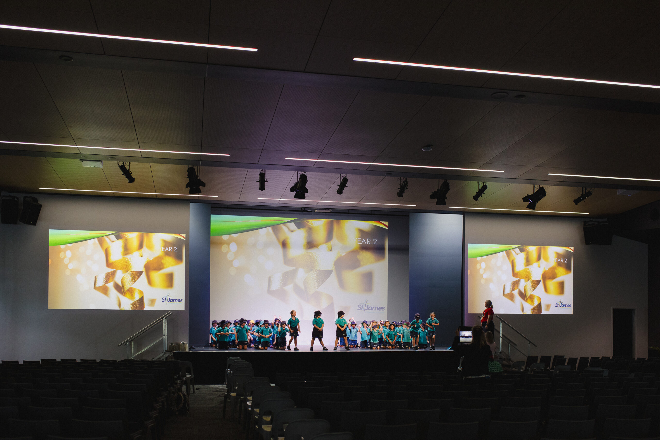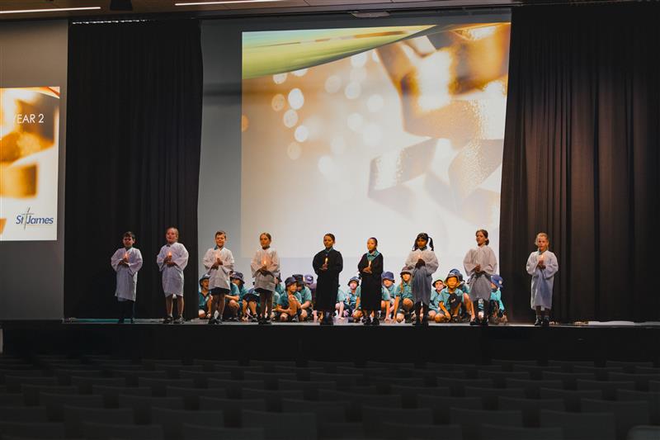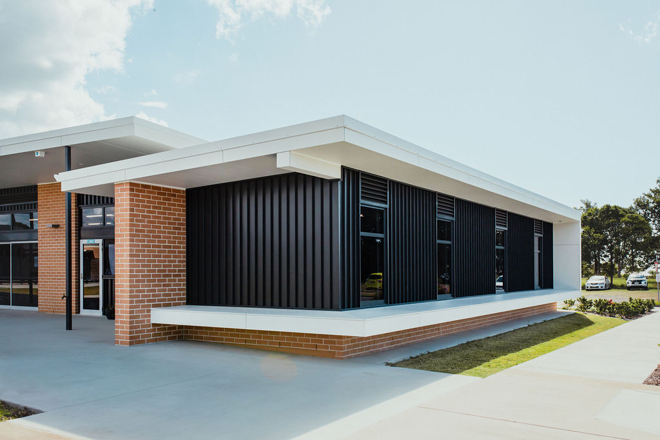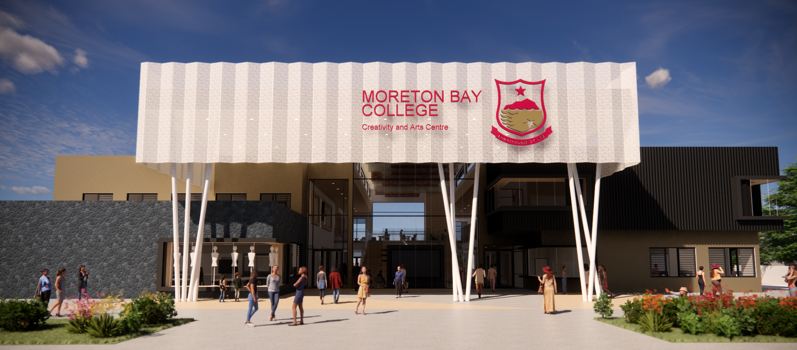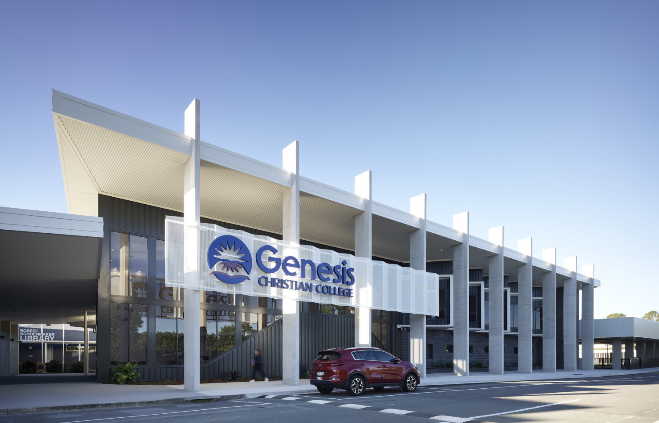St James Lutheran College has proudly unveiled its newest signature building: their new Novum-designed Performing Arts Hall. This fabulous new facility, now fully operational and already embraced by the school community, is a testament to the College’s commitment to fostering community spirit in Hervey Bay.
The Performing Arts Hall has quickly become the beating heart of school life, hosting a range of events from captivating performances and school assemblies to inspiring community gatherings. Its full-size performance stage, thoughtfully designed backstage areas, and dedicated band practice room provide a versatile space for students to explore their creative potential and showcase their talents. Every corner of the Hall is purpose-built to elevate the performing arts experience for students, staff, and the wider community.
The completion of the Performing Arts Hall marks the next existing stage of a visionary Master Plan that has redefined the campus at St James Lutheran College. The Hall’s strategic location at the campus “front door” has transformed the school’s main street frontage into a welcoming and vibrant space that showcases the College’s commitment to openness and inclusivity. Visitors are greeted by a dynamic and engaging environment that centralises campus activity, bringing together students, staff, parents, and the broader community.
This milestone represents the latest chapter in St James’ long-standing partnership with Novum and Torbay Constructions. Having previously collaborated on landmark campus projects such as the Tuckshop Café, Hospitality Centre, Senior School General Learning Areas, Main Administration Building and Student Services facilities, this trusted team has once again delivered a space that exceeds expectations. The Performing Arts Hall is a bold yet harmonious addition to the campus, blending contemporary design with the welcoming culture of St James.
The Performing Arts Hall is more than a standalone building—it is a central feature of a cohesive and interconnected campus experience. Adjacent to the Hall, a lively pedestrian “street” runs through the College, offering glimpses into flexible senior classrooms, the bustling Tuckshop Café, and the professional-grade Hospitality Kitchen. This network of spaces not only enhances functionality but also fosters an environment where creativity and learning thrive side by side.
True to St James’ vision, the Performing Arts Hall is designed to connect the school with the wider community. Positioned prominently at the campus entrance, it invites parents, visitors, and local residents to engage with the College. Community events and performances held in the Hall have already become opportunities for people to come together, share experiences, and strengthen relationships.
As students and staff settle into this inspiring new environment, the impact of the Performing Arts Hall is evident in the energy and enthusiasm it has brought to the campus. Whether it’s a student confidently performing on stage, a parent attending a showcase, or a visitor marvelling at the space’s thoughtful design, the Hall has become a source of pride and joy for everyone at St James.
CLIENT: St James Lutheran College
CLIENT TEAM: Luke Schoff (Former Principal) & Mel Zipf (Business Manager)
LOCATION: Hervey Bay, Queensland / Butchulla Country
ARCHITECT: Novum
Project Director: Joel Ridings
Project Delivery Leader: Ben Leighton
Project Team: Jeffrey Smith
CLIENT REPRESENTATIVE: Hammond & Neale
CONTRACTOR: Torbay Constructions
STRUCTURAL ENGINEER: Bligh Tanner
CIVIL ENGINEER: Bligh Tanner
HYDRAULIC ENGINEER: Compass Consulting
ELECTRICAL ENGINEER: Enginova
MECHANICAL ENGINEER: Enginova
ENERGY EFFICIENCY CONSULTANT: Enginova
CERTIFIER: Bartley Burns
COST CONSULTANT: CostPlan Group
FIRE ENGINEER: Holmes Fire
AV CONSULTANT: AV Media Systems
